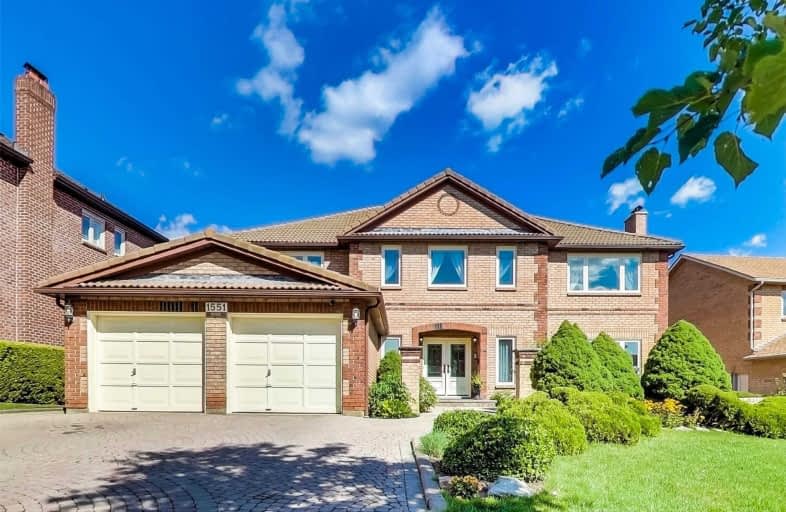
Our Lady of Good Voyage Catholic School
Elementary: Catholic
1.13 km
Ray Underhill Public School
Elementary: Public
0.79 km
Willow Way Public School
Elementary: Public
1.52 km
St Gregory School
Elementary: Catholic
1.33 km
Britannia Public School
Elementary: Public
1.13 km
Hazel McCallion Senior Public School
Elementary: Public
1.41 km
Peel Alternative West ISR
Secondary: Public
2.79 km
West Credit Secondary School
Secondary: Public
2.77 km
Streetsville Secondary School
Secondary: Public
2.32 km
St Joseph Secondary School
Secondary: Catholic
1.90 km
Mississauga Secondary School
Secondary: Public
3.04 km
St Marcellinus Secondary School
Secondary: Catholic
2.75 km
$
$1,765,000
- 4 bath
- 5 bed
- 3000 sqft
559 Avonwick Avenue, Mississauga, Ontario • L5R 3M7 • Hurontario
$
$1,998,000
- 6 bath
- 5 bed
- 3000 sqft
1516 Estes Crescent, Mississauga, Ontario • L5V 1M5 • East Credit
$
$1,488,000
- 5 bath
- 5 bed
- 3000 sqft
1300 Sherwood Mills Boulevard, Mississauga, Ontario • L5V 1S6 • East Credit





