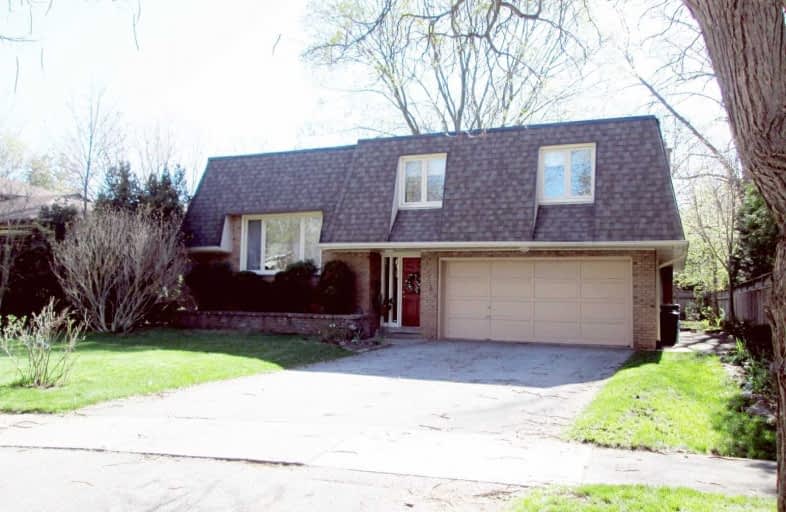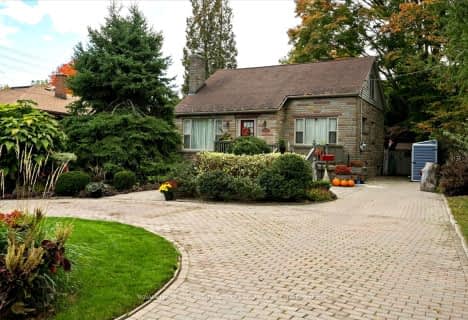
Oakridge Public School
Elementary: Public
0.69 km
Lorne Park Public School
Elementary: Public
0.33 km
Tecumseh Public School
Elementary: Public
1.94 km
St Christopher School
Elementary: Catholic
1.51 km
Hillcrest Public School
Elementary: Public
1.42 km
Whiteoaks Public School
Elementary: Public
0.94 km
Erindale Secondary School
Secondary: Public
2.97 km
Clarkson Secondary School
Secondary: Public
3.66 km
Iona Secondary School
Secondary: Catholic
2.12 km
The Woodlands Secondary School
Secondary: Public
3.41 km
Lorne Park Secondary School
Secondary: Public
0.59 km
St Martin Secondary School
Secondary: Catholic
2.44 km
$
$1,399,900
- 3 bath
- 3 bed
- 1100 sqft
740 Clarkson Road South, Mississauga, Ontario • L5J 2T9 • Clarkson
$
$1,519,000
- 2 bath
- 4 bed
- 1500 sqft
3096 Ballydown Crescent, Mississauga, Ontario • L5C 2C8 • Erindale
$
$1,399,988
- 4 bath
- 3 bed
- 1500 sqft
937 Chippenham Drive, Mississauga, Ontario • L5H 3S6 • Lorne Park














