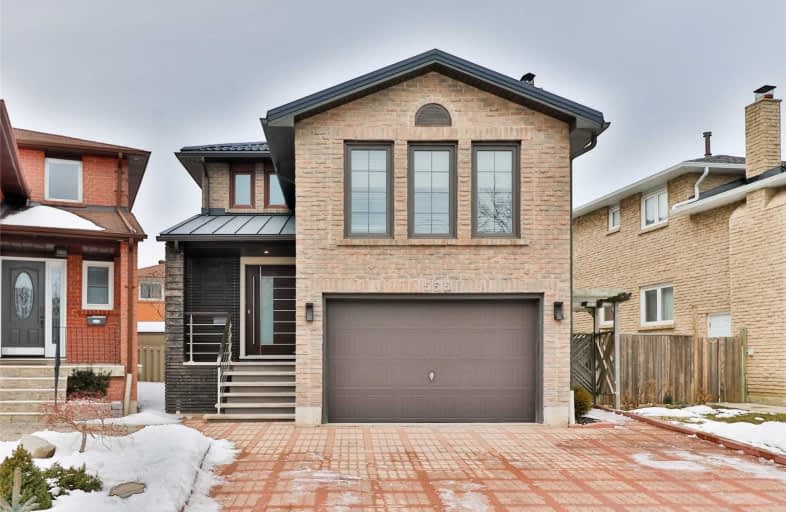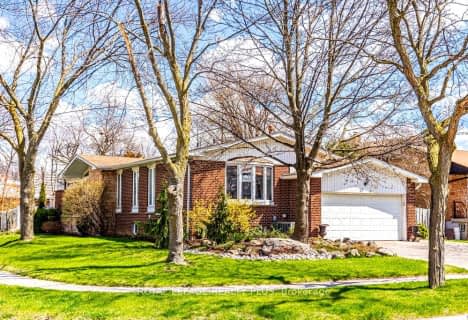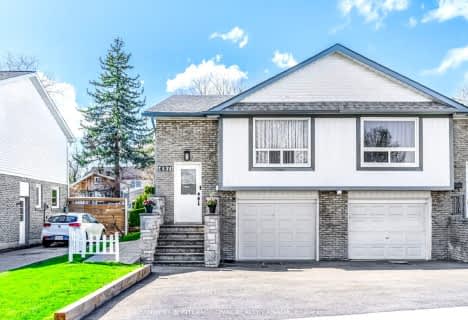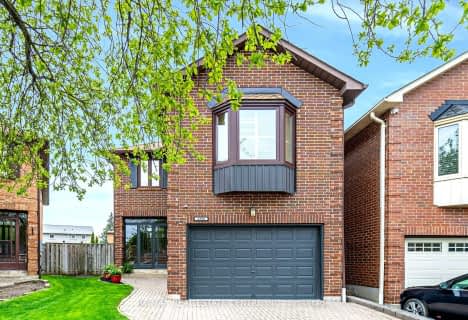
Sts Martha & Mary Separate School
Elementary: Catholic
0.99 km
St Alfred School
Elementary: Catholic
1.24 km
Glenhaven Senior Public School
Elementary: Public
0.56 km
St Sofia School
Elementary: Catholic
0.67 km
Forest Glen Public School
Elementary: Public
0.86 km
Burnhamthorpe Public School
Elementary: Public
1.18 km
Silverthorn Collegiate Institute
Secondary: Public
1.94 km
John Cabot Catholic Secondary School
Secondary: Catholic
2.36 km
Applewood Heights Secondary School
Secondary: Public
2.25 km
Philip Pocock Catholic Secondary School
Secondary: Catholic
2.14 km
Glenforest Secondary School
Secondary: Public
0.55 km
Michael Power/St Joseph High School
Secondary: Catholic
3.92 km
$
$1,398,000
- 2 bath
- 3 bed
- 1100 sqft
63 Wareside Road, Toronto, Ontario • M9C 3B5 • Etobicoke West Mall
$
$1,249,900
- 2 bath
- 3 bed
- 1500 sqft
1069 Sierra Boulevard, Mississauga, Ontario • L4Y 2E3 • Applewood
$
$1,348,800
- 3 bath
- 4 bed
- 2000 sqft
4338 Bacchus Crescent, Mississauga, Ontario • L4W 2Y3 • Rathwood














