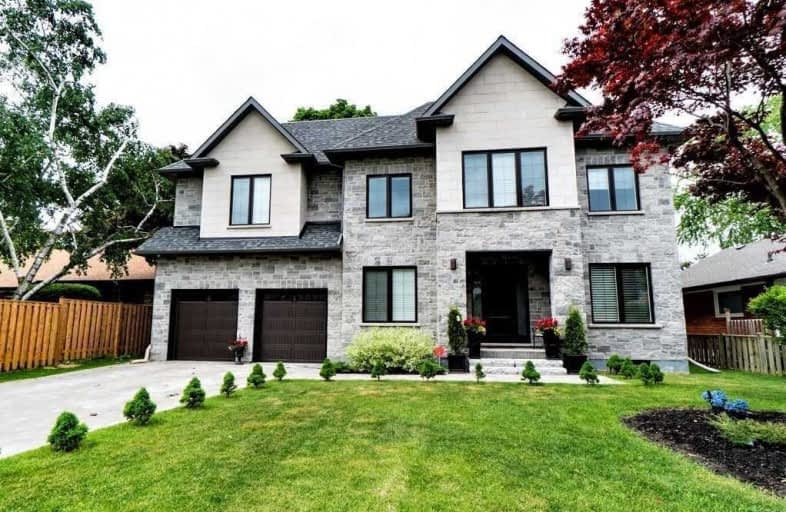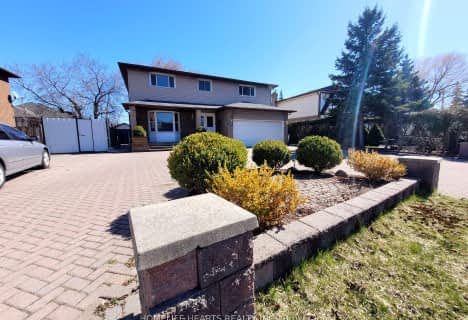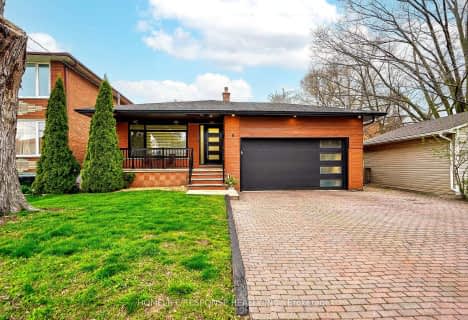
Peel Alternative - South Elementary
Elementary: PublicSt Josaphat Catholic School
Elementary: CatholicLanor Junior Middle School
Elementary: PublicSt Edmund Separate School
Elementary: CatholicSir Adam Beck Junior School
Elementary: PublicAllan A Martin Senior Public School
Elementary: PublicPeel Alternative South
Secondary: PublicEtobicoke Year Round Alternative Centre
Secondary: PublicPeel Alternative South ISR
Secondary: PublicSt Paul Secondary School
Secondary: CatholicGordon Graydon Memorial Secondary School
Secondary: PublicCawthra Park Secondary School
Secondary: Public- 4 bath
- 4 bed
- 2500 sqft
2175 Harcourt Crescent, Mississauga, Ontario • L4Y 1W2 • Lakeview
- 4 bath
- 4 bed
- 2000 sqft
2122 Royal Gala Circle, Mississauga, Ontario • L4Y 0H2 • Lakeview
- 4 bath
- 4 bed
- 2500 sqft
2159 Royal Gala Circle, Mississauga, Ontario • L4Y 0H2 • Lakeview
- 4 bath
- 4 bed
- 2500 sqft
3270 Grassfire Crescent, Mississauga, Ontario • L4Y 3K1 • Applewood














