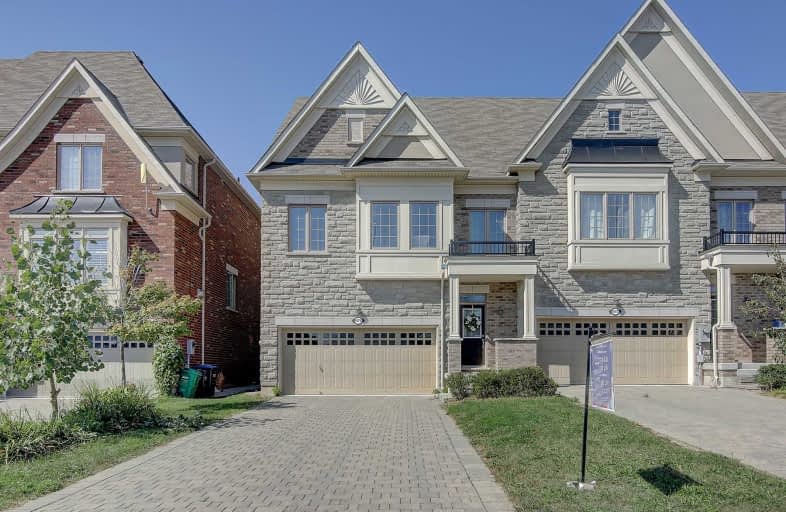
St Bernadette Elementary School
Elementary: Catholic
1.70 km
St Herbert School
Elementary: Catholic
1.48 km
St Rose of Lima Separate School
Elementary: Catholic
1.51 km
Fallingbrook Middle School
Elementary: Public
1.60 km
Sherwood Mills Public School
Elementary: Public
1.15 km
Edenrose Public School
Elementary: Public
1.35 km
Erindale Secondary School
Secondary: Public
4.31 km
Streetsville Secondary School
Secondary: Public
2.38 km
St Joseph Secondary School
Secondary: Catholic
1.94 km
John Fraser Secondary School
Secondary: Public
2.56 km
Rick Hansen Secondary School
Secondary: Public
1.83 km
St Aloysius Gonzaga Secondary School
Secondary: Catholic
2.85 km


