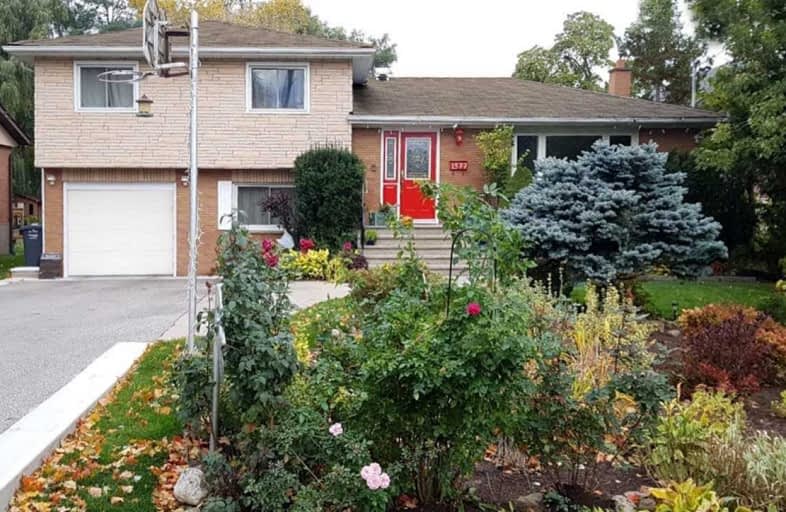
Oakridge Public School
Elementary: Public
1.60 km
The Woodlands
Elementary: Public
1.92 km
St Gerard Separate School
Elementary: Catholic
1.55 km
ÉÉC Saint-Jean-Baptiste
Elementary: Catholic
1.22 km
Queenston Drive Public School
Elementary: Public
2.01 km
Springfield Public School
Elementary: Public
1.38 km
Erindale Secondary School
Secondary: Public
1.35 km
Iona Secondary School
Secondary: Catholic
2.75 km
The Woodlands Secondary School
Secondary: Public
2.03 km
Lorne Park Secondary School
Secondary: Public
2.67 km
St Martin Secondary School
Secondary: Catholic
1.86 km
Father Michael Goetz Secondary School
Secondary: Catholic
4.31 km



