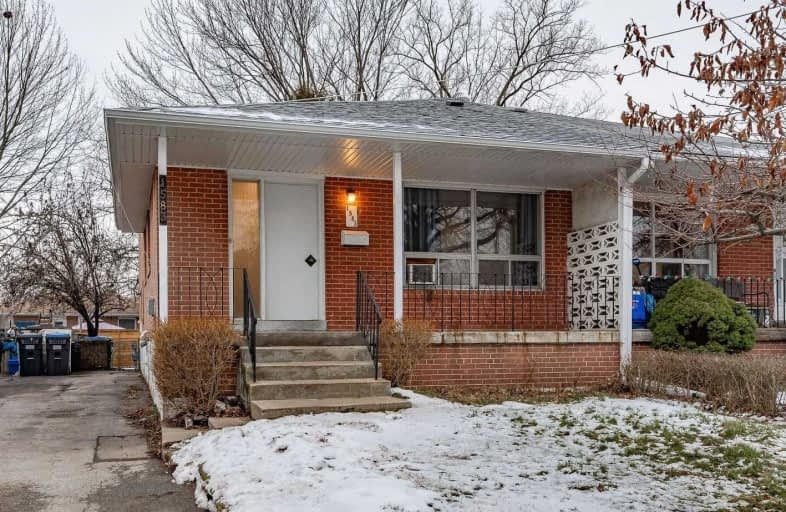
3D Walkthrough

Hillside Public School Public School
Elementary: Public
0.87 km
St Helen Separate School
Elementary: Catholic
1.19 km
St Louis School
Elementary: Catholic
0.30 km
École élémentaire Horizon Jeunesse
Elementary: Public
0.34 km
Homelands Senior Public School
Elementary: Public
1.67 km
Hillcrest Public School
Elementary: Public
1.14 km
Erindale Secondary School
Secondary: Public
2.85 km
Clarkson Secondary School
Secondary: Public
1.41 km
Iona Secondary School
Secondary: Catholic
0.46 km
Lorne Park Secondary School
Secondary: Public
2.57 km
St Martin Secondary School
Secondary: Catholic
4.58 km
Oakville Trafalgar High School
Secondary: Public
4.88 km


