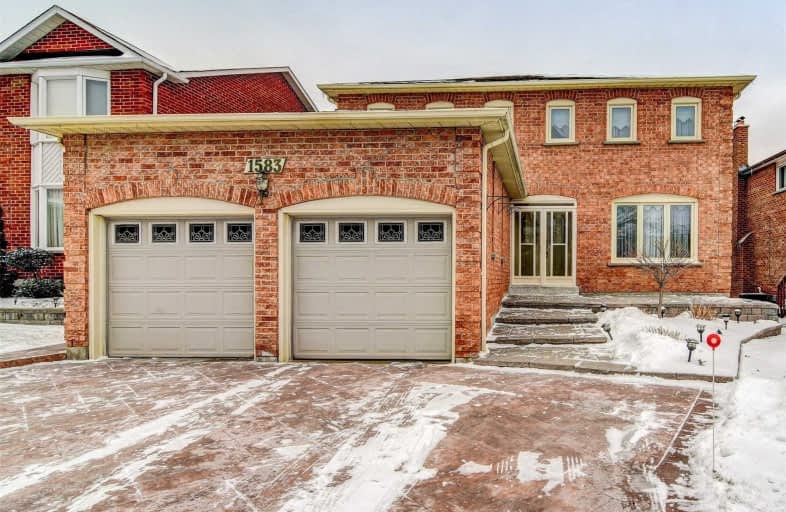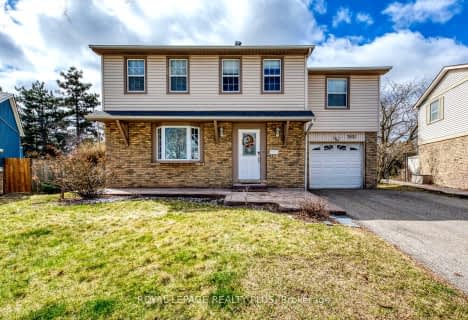
Our Lady of Good Voyage Catholic School
Elementary: Catholic
1.04 km
Ray Underhill Public School
Elementary: Public
0.68 km
Willow Way Public School
Elementary: Public
1.43 km
Dolphin Senior Public School
Elementary: Public
1.54 km
Britannia Public School
Elementary: Public
1.21 km
Hazel McCallion Senior Public School
Elementary: Public
1.32 km
Peel Alternative West ISR
Secondary: Public
2.71 km
West Credit Secondary School
Secondary: Public
2.70 km
Streetsville Secondary School
Secondary: Public
2.21 km
St Joseph Secondary School
Secondary: Catholic
1.85 km
Mississauga Secondary School
Secondary: Public
3.15 km
St Marcellinus Secondary School
Secondary: Catholic
2.86 km
$
$1,325,000
- 3 bath
- 4 bed
- 1500 sqft
2830 Andorra Circle, Mississauga, Ontario • L5N 2H9 • Meadowvale








