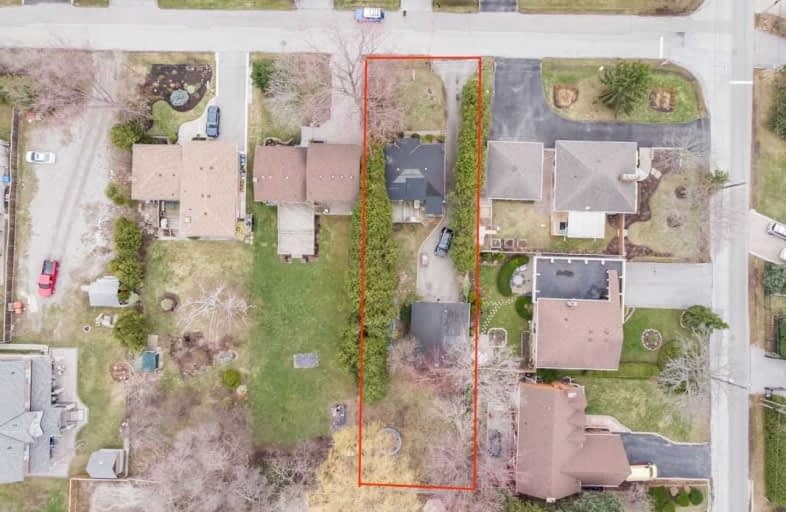
The Woodlands
Elementary: Public
1.93 km
St Gerard Separate School
Elementary: Catholic
1.55 km
Ellengale Public School
Elementary: Public
2.15 km
ÉÉC Saint-Jean-Baptiste
Elementary: Catholic
1.18 km
Queenston Drive Public School
Elementary: Public
2.01 km
Springfield Public School
Elementary: Public
1.39 km
Erindale Secondary School
Secondary: Public
1.31 km
Iona Secondary School
Secondary: Catholic
2.74 km
The Woodlands Secondary School
Secondary: Public
2.05 km
Lorne Park Secondary School
Secondary: Public
2.70 km
St Martin Secondary School
Secondary: Catholic
1.90 km
Father Michael Goetz Secondary School
Secondary: Catholic
4.34 km


