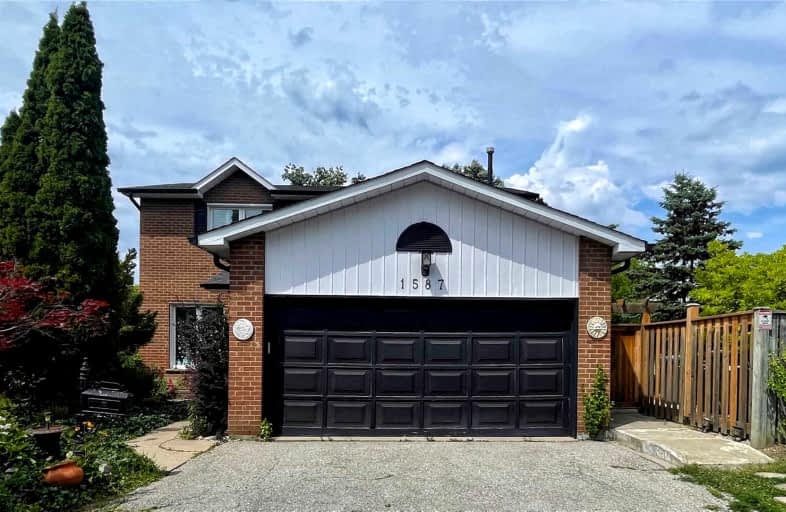
Oakridge Public School
Elementary: Public
0.92 km
Hawthorn Public School
Elementary: Public
1.78 km
Lorne Park Public School
Elementary: Public
0.86 km
St Jerome Separate School
Elementary: Catholic
1.75 km
Tecumseh Public School
Elementary: Public
0.88 km
St Luke Catholic Elementary School
Elementary: Catholic
1.43 km
T. L. Kennedy Secondary School
Secondary: Public
4.14 km
Iona Secondary School
Secondary: Catholic
3.29 km
The Woodlands Secondary School
Secondary: Public
2.88 km
Lorne Park Secondary School
Secondary: Public
1.43 km
St Martin Secondary School
Secondary: Catholic
1.71 km
Port Credit Secondary School
Secondary: Public
3.45 km









