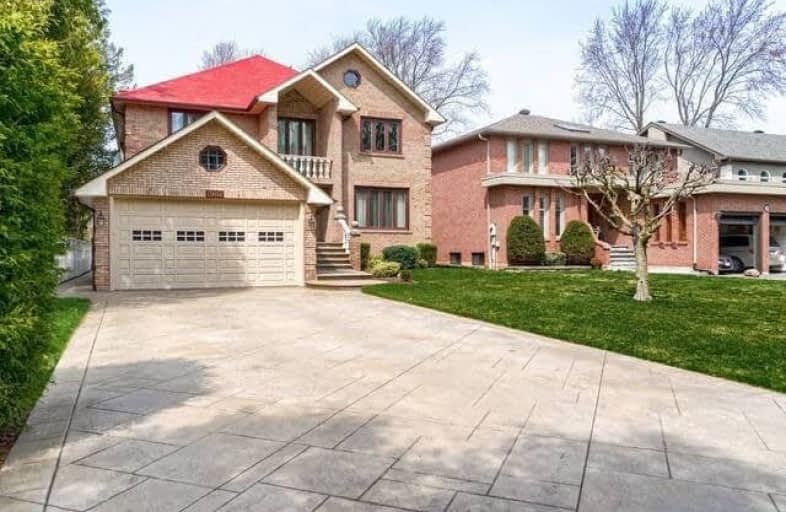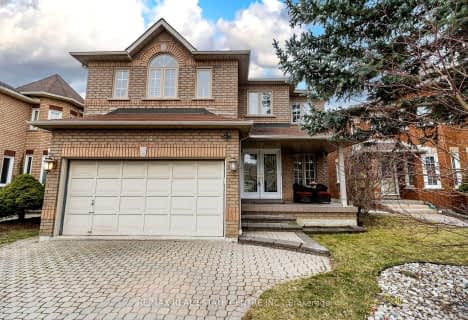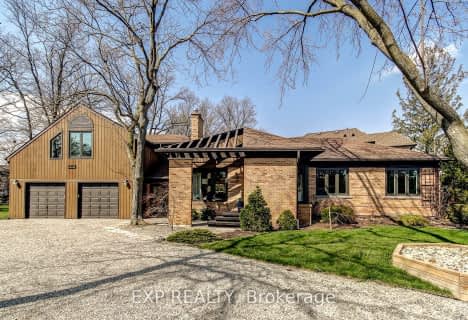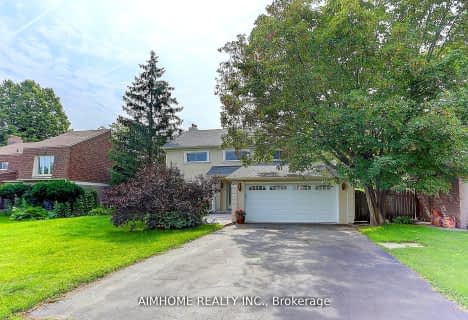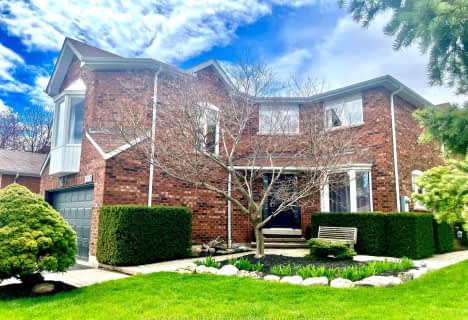
Oakridge Public School
Elementary: Public
1.51 km
The Woodlands
Elementary: Public
2.02 km
St Gerard Separate School
Elementary: Catholic
1.67 km
ÉÉC Saint-Jean-Baptiste
Elementary: Catholic
1.27 km
Springfield Public School
Elementary: Public
1.50 km
Sheridan Park Public School
Elementary: Public
1.95 km
Erindale Secondary School
Secondary: Public
1.35 km
Clarkson Secondary School
Secondary: Public
4.45 km
Iona Secondary School
Secondary: Catholic
2.63 km
The Woodlands Secondary School
Secondary: Public
2.13 km
Lorne Park Secondary School
Secondary: Public
2.56 km
St Martin Secondary School
Secondary: Catholic
1.90 km
$
$1,830,000
- 4 bath
- 4 bed
- 2500 sqft
479 Isabella Avenue, Mississauga, Ontario • L5B 2G4 • Cooksville
$
$1,700,000
- 2 bath
- 4 bed
- 2000 sqft
1213 Crestdale Road, Mississauga, Ontario • L5H 1X6 • Lorne Park
