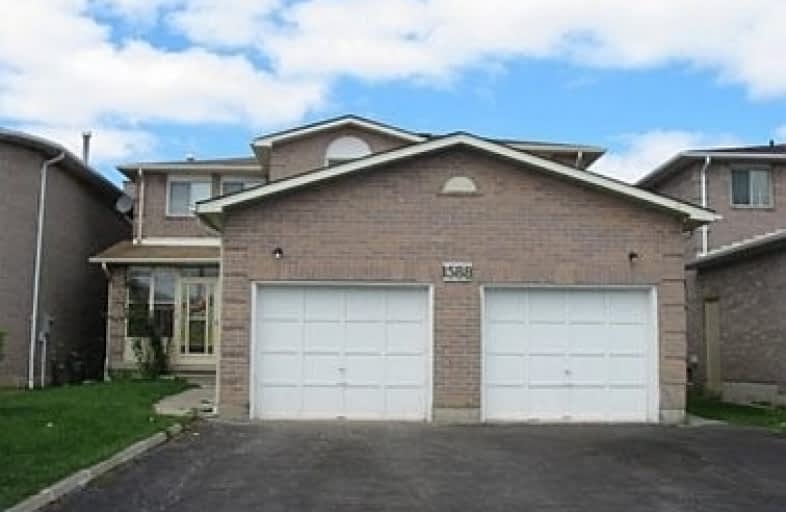
St Bernadette Elementary School
Elementary: Catholic
1.43 km
St Herbert School
Elementary: Catholic
0.98 km
St Rose of Lima Separate School
Elementary: Catholic
2.01 km
Fallingbrook Middle School
Elementary: Public
1.11 km
Sherwood Mills Public School
Elementary: Public
0.68 km
Edenrose Public School
Elementary: Public
1.14 km
Streetsville Secondary School
Secondary: Public
2.36 km
St Joseph Secondary School
Secondary: Catholic
1.51 km
John Fraser Secondary School
Secondary: Public
2.93 km
Rick Hansen Secondary School
Secondary: Public
1.34 km
St Aloysius Gonzaga Secondary School
Secondary: Catholic
3.25 km
St Francis Xavier Secondary School
Secondary: Catholic
4.38 km


