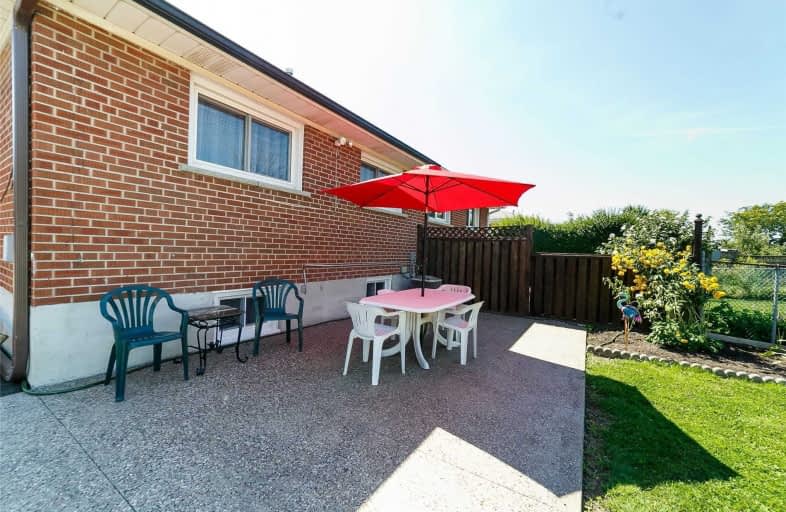
St Edmund Separate School
Elementary: Catholic
1.89 km
St Alfred School
Elementary: Catholic
1.34 km
St Clement Catholic School
Elementary: Catholic
1.91 km
Millwood Junior School
Elementary: Public
2.04 km
Brian W. Fleming Public School
Elementary: Public
1.15 km
Forest Glen Public School
Elementary: Public
1.82 km
Peel Alternative South
Secondary: Public
3.20 km
Etobicoke Year Round Alternative Centre
Secondary: Public
2.71 km
Peel Alternative South ISR
Secondary: Public
3.20 km
Gordon Graydon Memorial Secondary School
Secondary: Public
3.28 km
Silverthorn Collegiate Institute
Secondary: Public
2.55 km
Glenforest Secondary School
Secondary: Public
2.03 km


