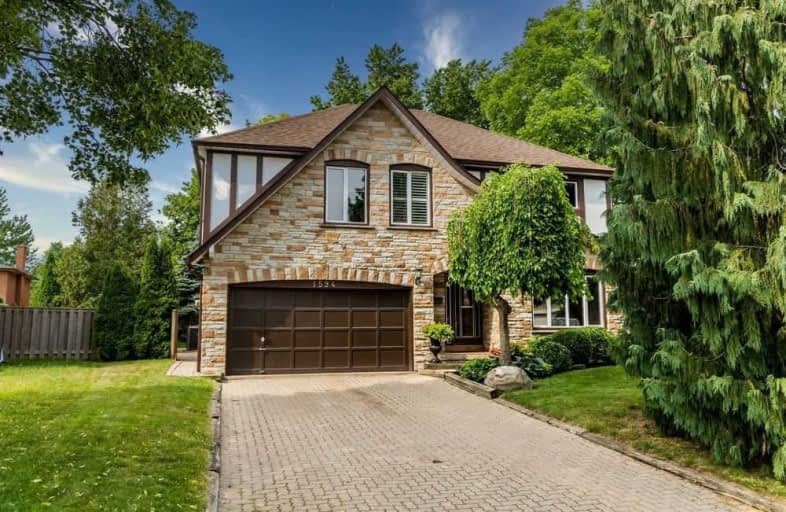
Video Tour

Oakridge Public School
Elementary: Public
0.87 km
Hawthorn Public School
Elementary: Public
1.81 km
Lorne Park Public School
Elementary: Public
0.80 km
St Jerome Separate School
Elementary: Catholic
1.79 km
Tecumseh Public School
Elementary: Public
0.93 km
St Luke Catholic Elementary School
Elementary: Catholic
1.47 km
T. L. Kennedy Secondary School
Secondary: Public
4.20 km
Iona Secondary School
Secondary: Catholic
3.23 km
The Woodlands Secondary School
Secondary: Public
2.90 km
Lorne Park Secondary School
Secondary: Public
1.37 km
St Martin Secondary School
Secondary: Catholic
1.73 km
Port Credit Secondary School
Secondary: Public
3.51 km









