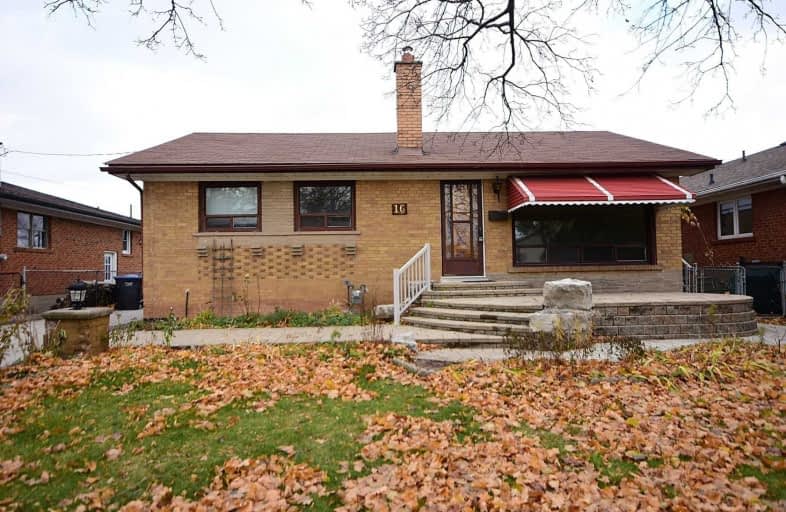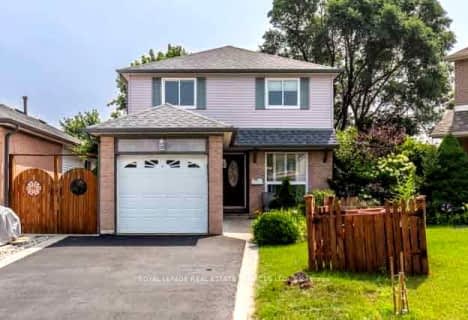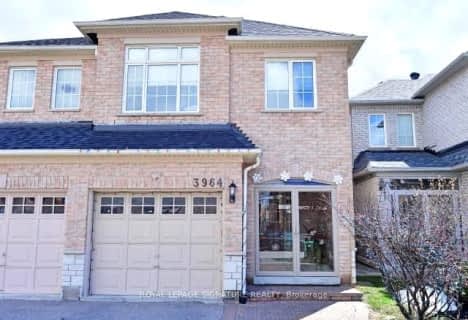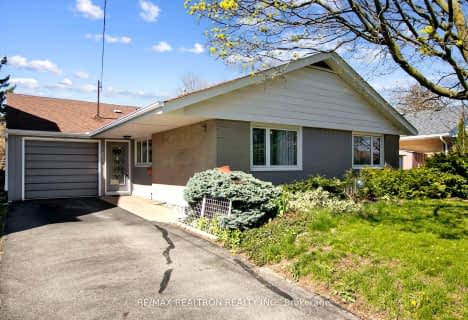
Our Lady of Mercy Elementary School
Elementary: Catholic
0.84 km
Middlebury Public School
Elementary: Public
0.92 km
Dolphin Senior Public School
Elementary: Public
1.35 km
Castlebridge Public School
Elementary: Public
0.92 km
Vista Heights Public School
Elementary: Public
0.22 km
Thomas Street Middle School
Elementary: Public
0.74 km
Applewood School
Secondary: Public
2.35 km
West Credit Secondary School
Secondary: Public
2.26 km
Streetsville Secondary School
Secondary: Public
0.76 km
John Fraser Secondary School
Secondary: Public
1.62 km
Stephen Lewis Secondary School
Secondary: Public
2.37 km
St Aloysius Gonzaga Secondary School
Secondary: Catholic
1.98 km
$
$999,000
- 4 bath
- 4 bed
- 1500 sqft
3208 Carabella Way, Mississauga, Ontario • L5M 6S6 • Churchill Meadows
$
$999,888
- 4 bath
- 4 bed
- 2000 sqft
5488 Tenth Line West, Mississauga, Ontario • L5M 0G5 • Churchill Meadows














