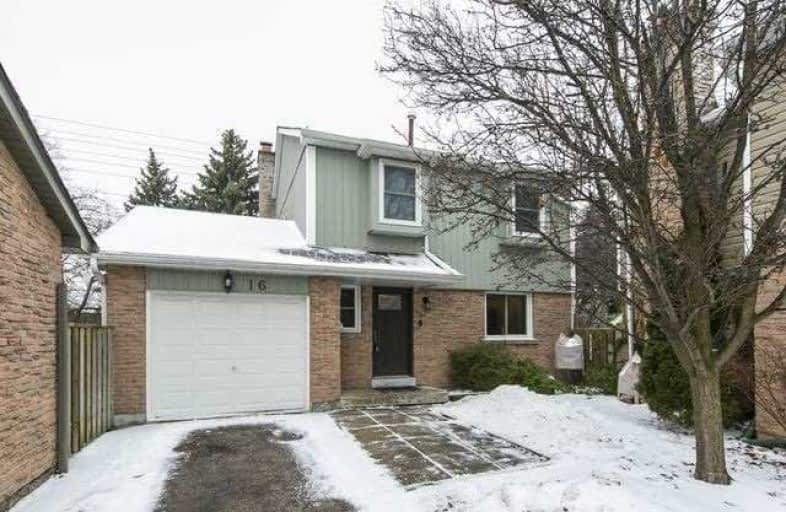
Peel Alternative - West Elementary
Elementary: Public
0.89 km
Miller's Grove School
Elementary: Public
0.42 km
St Edith Stein Elementary School
Elementary: Catholic
1.11 km
Plowman's Park Public School
Elementary: Public
0.85 km
St Elizabeth Seton School
Elementary: Catholic
0.98 km
Settler's Green Public School
Elementary: Public
0.38 km
Peel Alternative West
Secondary: Public
1.30 km
Peel Alternative West ISR
Secondary: Public
1.30 km
West Credit Secondary School
Secondary: Public
1.30 km
Meadowvale Secondary School
Secondary: Public
0.79 km
Stephen Lewis Secondary School
Secondary: Public
2.09 km
Our Lady of Mount Carmel Secondary School
Secondary: Catholic
1.58 km


