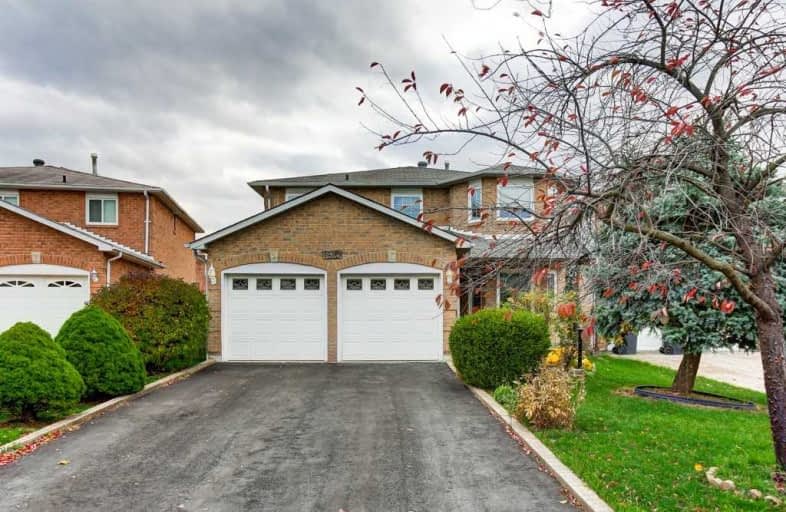
Our Lady of Good Voyage Catholic School
Elementary: Catholic
0.68 km
Willow Way Public School
Elementary: Public
0.43 km
St Joseph Separate School
Elementary: Catholic
0.80 km
St Raymond Elementary School
Elementary: Catholic
0.85 km
Whitehorn Public School
Elementary: Public
0.97 km
Hazel McCallion Senior Public School
Elementary: Public
0.43 km
Streetsville Secondary School
Secondary: Public
1.51 km
St Joseph Secondary School
Secondary: Catholic
0.47 km
John Fraser Secondary School
Secondary: Public
3.21 km
Rick Hansen Secondary School
Secondary: Public
1.71 km
St Aloysius Gonzaga Secondary School
Secondary: Catholic
3.61 km
St Marcellinus Secondary School
Secondary: Catholic
4.10 km
$
$1,149,000
- 4 bath
- 4 bed
- 1500 sqft
2861 Westbury Court, Mississauga, Ontario • L5M 6B3 • Central Erin Mills





