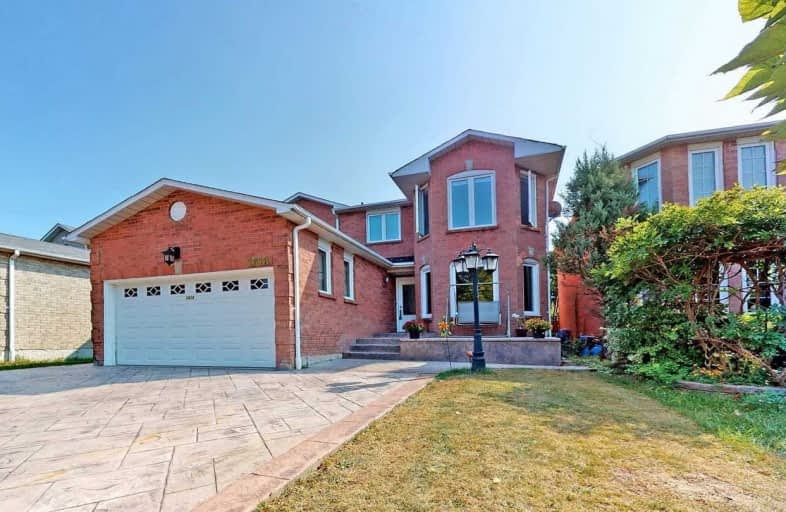
Our Lady of Good Voyage Catholic School
Elementary: Catholic
0.76 km
Willow Way Public School
Elementary: Public
0.49 km
St Joseph Separate School
Elementary: Catholic
0.77 km
St Raymond Elementary School
Elementary: Catholic
0.91 km
Whitehorn Public School
Elementary: Public
1.03 km
Hazel McCallion Senior Public School
Elementary: Public
0.50 km
Streetsville Secondary School
Secondary: Public
1.51 km
St Joseph Secondary School
Secondary: Catholic
0.48 km
John Fraser Secondary School
Secondary: Public
3.16 km
Rick Hansen Secondary School
Secondary: Public
1.67 km
St Aloysius Gonzaga Secondary School
Secondary: Catholic
3.56 km
St Marcellinus Secondary School
Secondary: Catholic
4.17 km
$
$1,349,000
- 3 bath
- 4 bed
- 2000 sqft
4679 Rosebush Road, Mississauga, Ontario • L5M 5H3 • East Credit
$
$1,149,000
- 4 bath
- 4 bed
- 1500 sqft
2861 Westbury Court, Mississauga, Ontario • L5M 6B3 • Central Erin Mills











