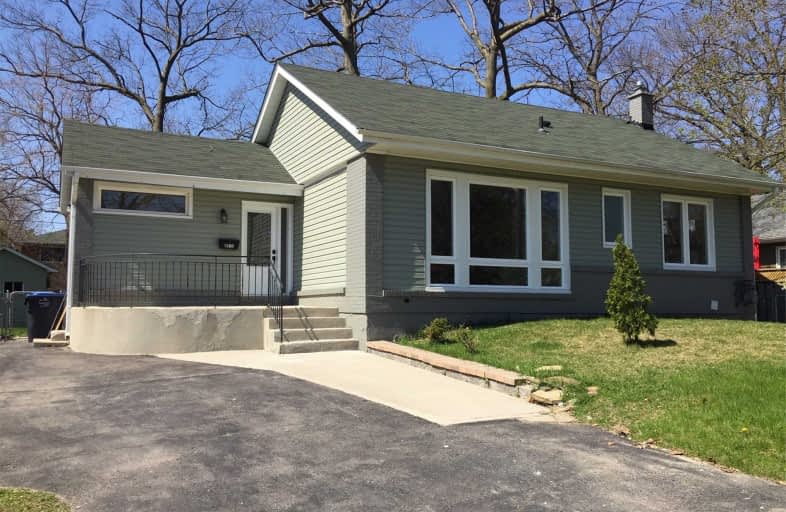
Oakridge Public School
Elementary: Public
1.79 km
St Louis School
Elementary: Catholic
1.19 km
École élémentaire Horizon Jeunesse
Elementary: Public
1.08 km
St Christopher School
Elementary: Catholic
1.46 km
Hillcrest Public School
Elementary: Public
0.29 km
Whiteoaks Public School
Elementary: Public
0.90 km
Erindale Secondary School
Secondary: Public
2.34 km
Clarkson Secondary School
Secondary: Public
2.49 km
Iona Secondary School
Secondary: Catholic
0.73 km
The Woodlands Secondary School
Secondary: Public
4.08 km
Lorne Park Secondary School
Secondary: Public
1.59 km
St Martin Secondary School
Secondary: Catholic
3.42 km




