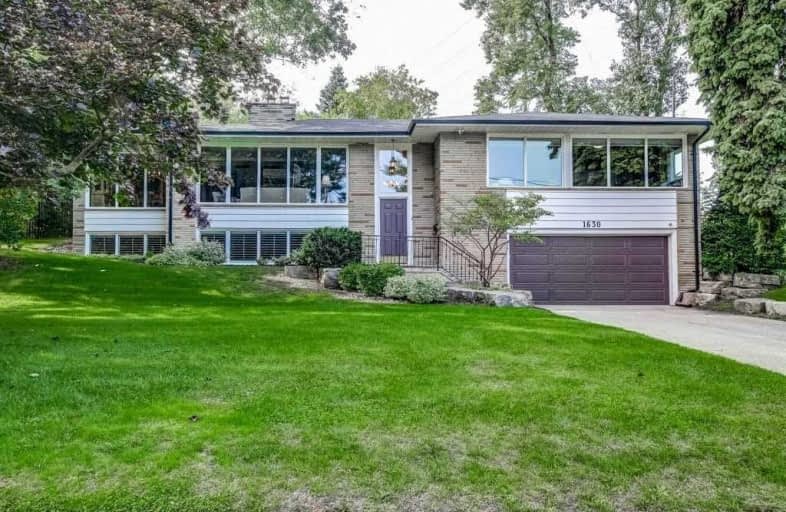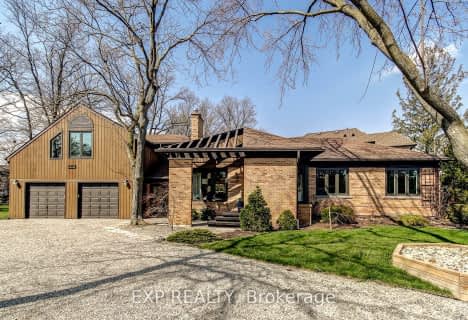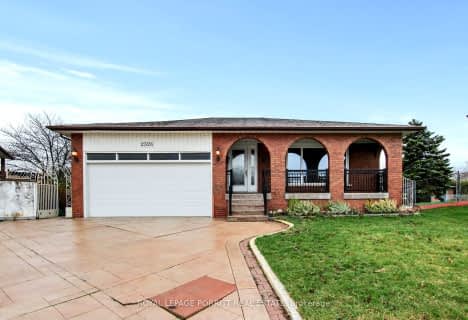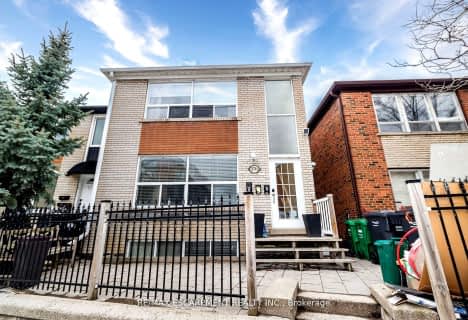
Kenollie Public School
Elementary: PublicQueen Elizabeth Senior Public School
Elementary: PublicTecumseh Public School
Elementary: PublicSt Luke Catholic Elementary School
Elementary: CatholicSt Catherine of Siena School
Elementary: CatholicFloradale Public School
Elementary: PublicT. L. Kennedy Secondary School
Secondary: PublicLorne Park Secondary School
Secondary: PublicSt Martin Secondary School
Secondary: CatholicPort Credit Secondary School
Secondary: PublicCawthra Park Secondary School
Secondary: PublicFather Michael Goetz Secondary School
Secondary: Catholic- 4 bath
- 4 bed
- 2500 sqft
479 Isabella Avenue, Mississauga, Ontario • L5B 2G4 • Cooksville
- 2 bath
- 4 bed
- 2000 sqft
1213 Crestdale Road, Mississauga, Ontario • L5H 1X6 • Lorne Park
- 4 bath
- 3 bed
- 1500 sqft
937 Chippenham Drive, Mississauga, Ontario • L5H 3S6 • Lorne Park
- 3 bath
- 6 bed
- 2000 sqft
376 Lakeshore Road West, Mississauga, Ontario • L5H 1H5 • Port Credit














