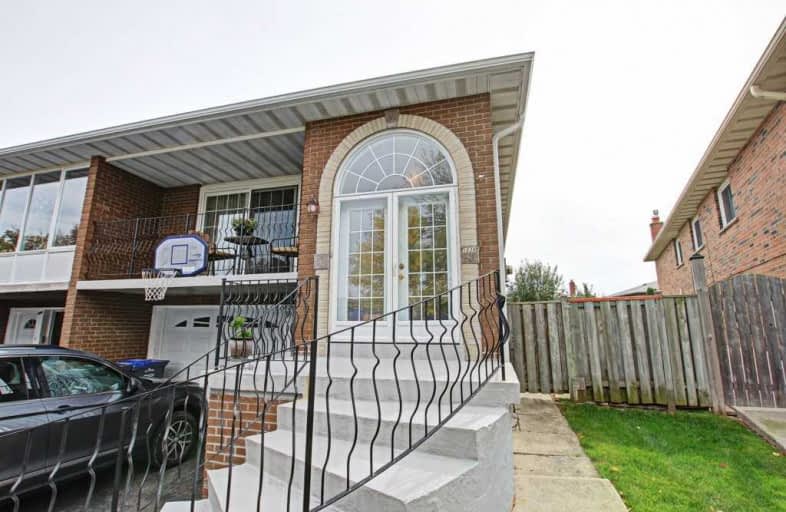
St Basil School
Elementary: Catholic
1.26 km
Sts Martha & Mary Separate School
Elementary: Catholic
0.40 km
Glenhaven Senior Public School
Elementary: Public
1.25 km
St Sofia School
Elementary: Catholic
1.36 km
Forest Glen Public School
Elementary: Public
1.33 km
Burnhamthorpe Public School
Elementary: Public
1.83 km
Silverthorn Collegiate Institute
Secondary: Public
1.96 km
John Cabot Catholic Secondary School
Secondary: Catholic
2.61 km
Applewood Heights Secondary School
Secondary: Public
2.82 km
Philip Pocock Catholic Secondary School
Secondary: Catholic
1.98 km
Glenforest Secondary School
Secondary: Public
1.07 km
Michael Power/St Joseph High School
Secondary: Catholic
3.51 km



