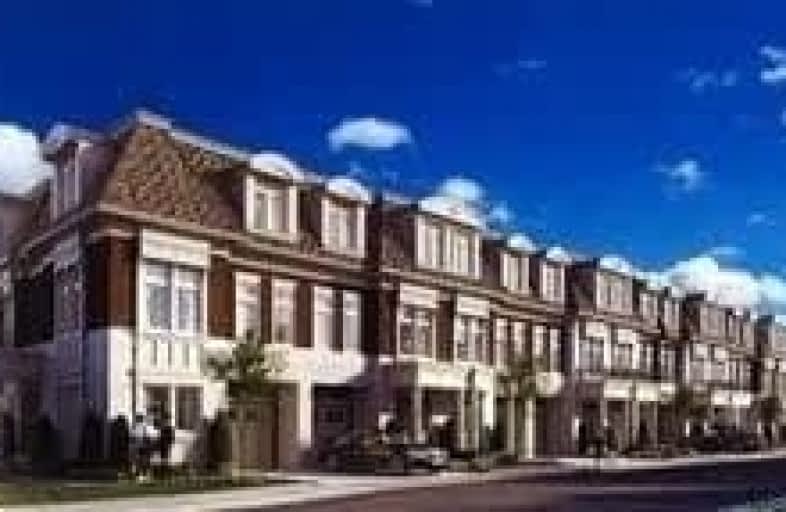
Queen Elizabeth Senior Public School
Elementary: Public
0.32 km
Munden Park Public School
Elementary: Public
1.32 km
Mineola Public School
Elementary: Public
1.23 km
St Timothy School
Elementary: Catholic
1.01 km
Camilla Road Senior Public School
Elementary: Public
0.81 km
Corsair Public School
Elementary: Public
0.85 km
Peel Alternative South
Secondary: Public
2.44 km
Peel Alternative South ISR
Secondary: Public
2.44 km
St Paul Secondary School
Secondary: Catholic
2.03 km
Gordon Graydon Memorial Secondary School
Secondary: Public
2.43 km
Port Credit Secondary School
Secondary: Public
1.09 km
Cawthra Park Secondary School
Secondary: Public
1.82 km
