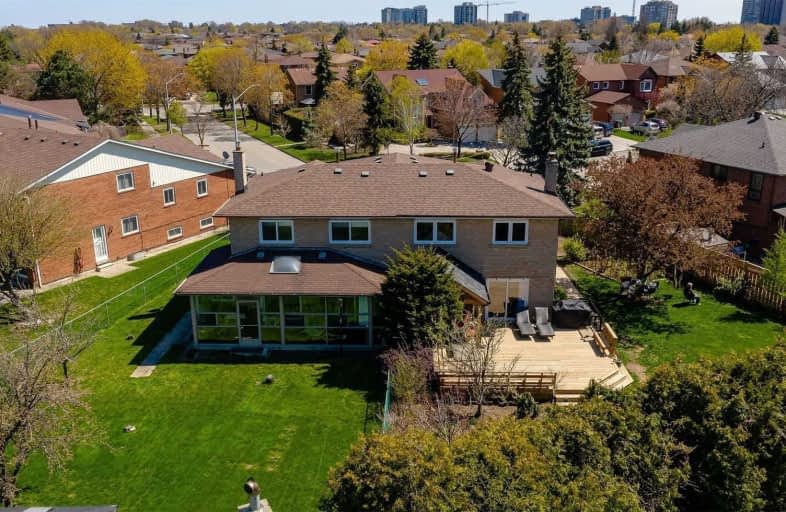
St Basil School
Elementary: Catholic
1.45 km
Sts Martha & Mary Separate School
Elementary: Catholic
0.34 km
Glenhaven Senior Public School
Elementary: Public
1.60 km
St Sofia School
Elementary: Catholic
1.71 km
Forest Glen Public School
Elementary: Public
1.63 km
Burnhamthorpe Public School
Elementary: Public
2.17 km
Silverthorn Collegiate Institute
Secondary: Public
2.06 km
John Cabot Catholic Secondary School
Secondary: Catholic
2.80 km
Applewood Heights Secondary School
Secondary: Public
3.12 km
Philip Pocock Catholic Secondary School
Secondary: Catholic
1.99 km
Glenforest Secondary School
Secondary: Public
1.40 km
Michael Power/St Joseph High School
Secondary: Catholic
3.34 km






