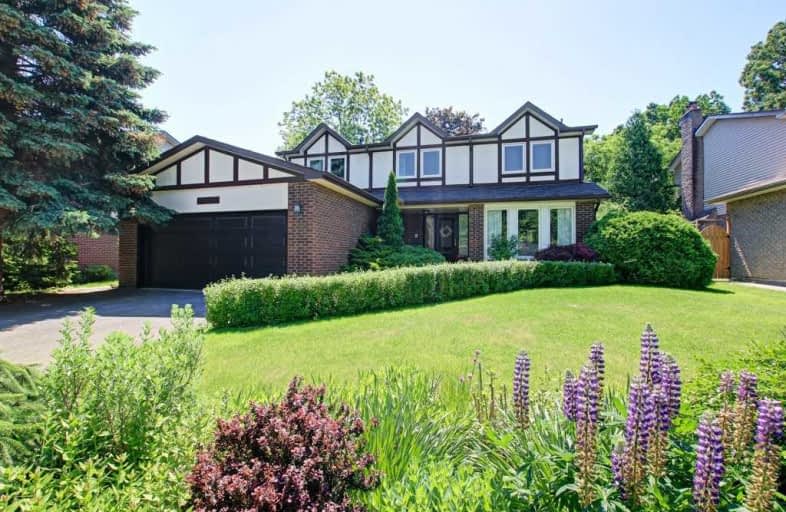
Oakridge Public School
Elementary: Public
1.01 km
Hawthorn Public School
Elementary: Public
1.79 km
Lorne Park Public School
Elementary: Public
0.93 km
St Jerome Separate School
Elementary: Catholic
1.74 km
Tecumseh Public School
Elementary: Public
0.79 km
St Luke Catholic Elementary School
Elementary: Catholic
1.35 km
T. L. Kennedy Secondary School
Secondary: Public
4.10 km
Iona Secondary School
Secondary: Catholic
3.37 km
The Woodlands Secondary School
Secondary: Public
2.91 km
Lorne Park Secondary School
Secondary: Public
1.48 km
St Martin Secondary School
Secondary: Catholic
1.73 km
Port Credit Secondary School
Secondary: Public
3.36 km
$
$1,519,000
- 2 bath
- 4 bed
- 1500 sqft
3096 Ballydown Crescent, Mississauga, Ontario • L5C 2C8 • Erindale










