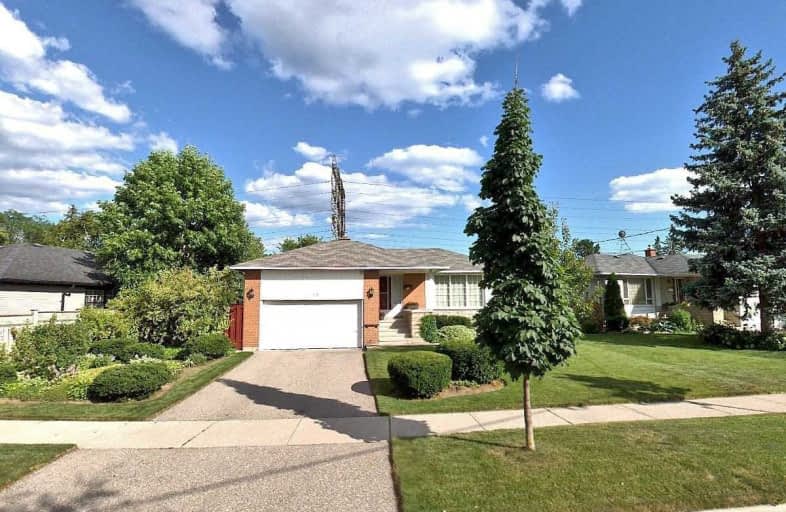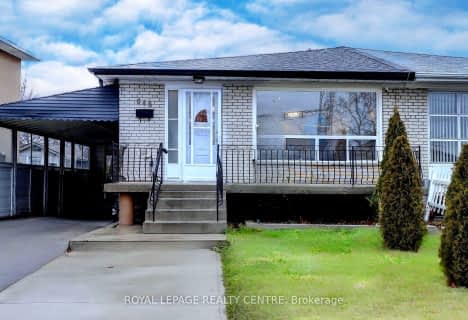
Lanor Junior Middle School
Elementary: Public
1.86 km
Westacres Public School
Elementary: Public
2.27 km
St Edmund Separate School
Elementary: Catholic
1.22 km
Sir Adam Beck Junior School
Elementary: Public
1.71 km
Allan A Martin Senior Public School
Elementary: Public
2.58 km
Brian W. Fleming Public School
Elementary: Public
1.93 km
Peel Alternative South
Secondary: Public
2.37 km
Etobicoke Year Round Alternative Centre
Secondary: Public
3.21 km
Peel Alternative South ISR
Secondary: Public
2.37 km
St Paul Secondary School
Secondary: Catholic
3.38 km
Gordon Graydon Memorial Secondary School
Secondary: Public
2.44 km
Glenforest Secondary School
Secondary: Public
2.94 km
$
$1,348,000
- 3 bath
- 3 bed
- 2000 sqft
1855 Pagehurst Avenue, Mississauga, Ontario • L4X 1Y5 • Applewood
$
$1,299,000
- 4 bath
- 3 bed
- 2000 sqft
38 Thirty Fifth Street, Toronto, Ontario • M8W 3J9 • Long Branch













