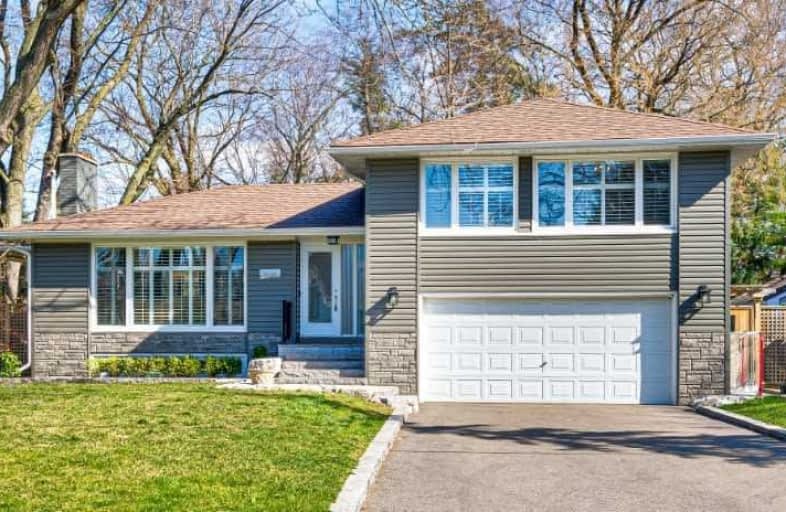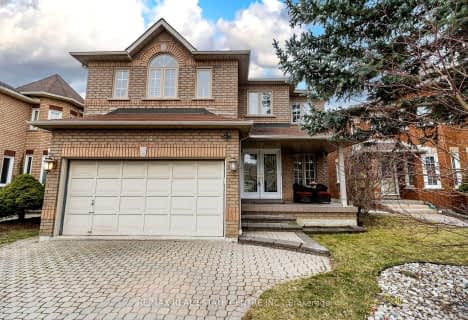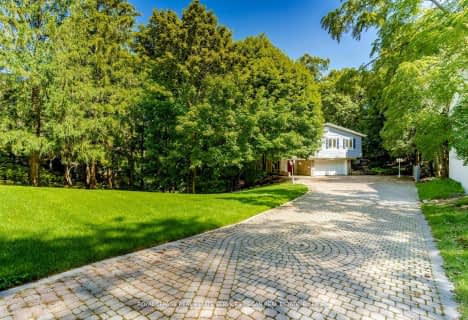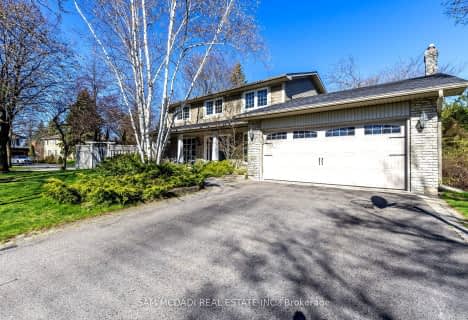
Oakridge Public School
Elementary: Public
1.29 km
Lorne Park Public School
Elementary: Public
1.11 km
École élémentaire Horizon Jeunesse
Elementary: Public
1.58 km
St Christopher School
Elementary: Catholic
1.14 km
Hillcrest Public School
Elementary: Public
0.64 km
Whiteoaks Public School
Elementary: Public
0.42 km
Erindale Secondary School
Secondary: Public
2.70 km
Clarkson Secondary School
Secondary: Public
2.92 km
Iona Secondary School
Secondary: Catholic
1.35 km
The Woodlands Secondary School
Secondary: Public
3.86 km
Lorne Park Secondary School
Secondary: Public
0.92 km
St Martin Secondary School
Secondary: Catholic
3.03 km
$
$1,698,000
- 3 bath
- 4 bed
- 2500 sqft
1747 Valentine Gardens, Mississauga, Ontario • L5J 1H4 • Clarkson
$
$1,519,000
- 2 bath
- 4 bed
- 1500 sqft
3096 Ballydown Crescent, Mississauga, Ontario • L5C 2C8 • Erindale
$
$1,788,000
- 2 bath
- 4 bed
- 2000 sqft
1113 Greenoaks Drive, Mississauga, Ontario • L5J 3A1 • Lorne Park














