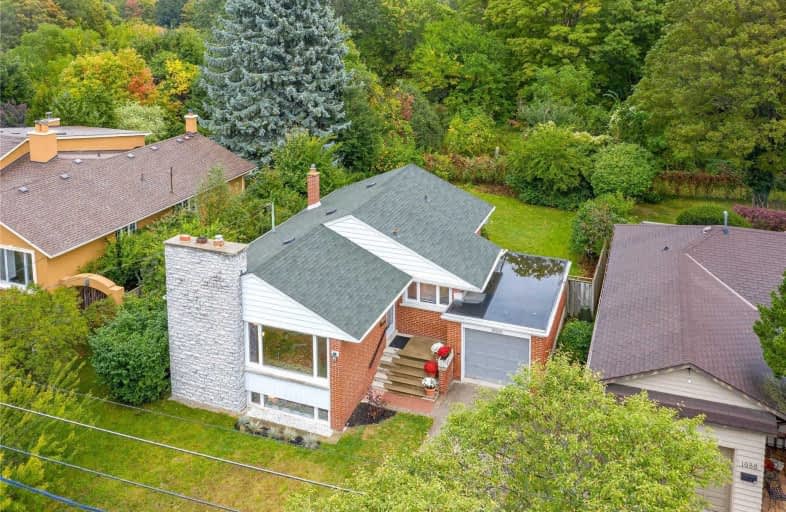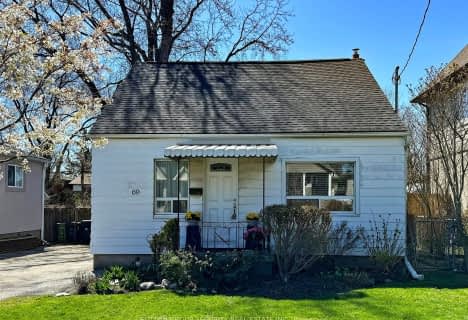
Video Tour

École intermédiaire École élémentaire Micheline-Saint-Cyr
Elementary: Public
1.74 km
Peel Alternative - South Elementary
Elementary: Public
2.22 km
St Josaphat Catholic School
Elementary: Catholic
1.74 km
Lanor Junior Middle School
Elementary: Public
1.36 km
St Edmund Separate School
Elementary: Catholic
1.53 km
Sir Adam Beck Junior School
Elementary: Public
0.80 km
Peel Alternative South
Secondary: Public
2.06 km
Etobicoke Year Round Alternative Centre
Secondary: Public
3.60 km
Peel Alternative South ISR
Secondary: Public
2.06 km
St Paul Secondary School
Secondary: Catholic
2.91 km
Gordon Graydon Memorial Secondary School
Secondary: Public
2.09 km
Cawthra Park Secondary School
Secondary: Public
3.09 km
$
$1,049,000
- 1 bath
- 4 bed
- 1500 sqft
1091 Edgeleigh Avenue, Mississauga, Ontario • L5E 2G2 • Lakeview













