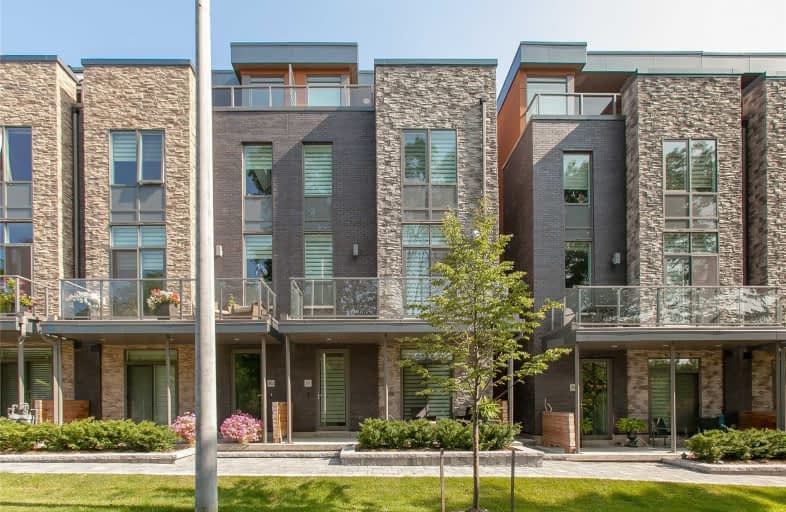
Video Tour

Owenwood Public School
Elementary: Public
2.21 km
Forest Avenue Public School
Elementary: Public
2.14 km
Kenollie Public School
Elementary: Public
1.96 km
Riverside Public School
Elementary: Public
1.14 km
Tecumseh Public School
Elementary: Public
1.91 km
St Luke Catholic Elementary School
Elementary: Catholic
1.37 km
St Paul Secondary School
Secondary: Catholic
4.46 km
Gordon Graydon Memorial Secondary School
Secondary: Public
5.33 km
Lorne Park Secondary School
Secondary: Public
2.86 km
St Martin Secondary School
Secondary: Catholic
4.03 km
Port Credit Secondary School
Secondary: Public
2.55 km
Cawthra Park Secondary School
Secondary: Public
4.28 km

