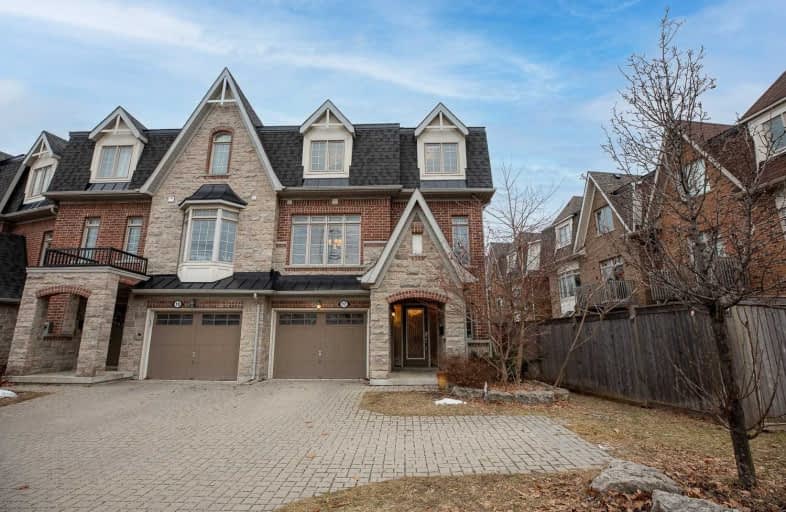
Kenollie Public School
Elementary: Public
1.38 km
Queen Elizabeth Senior Public School
Elementary: Public
0.49 km
St Catherine of Siena School
Elementary: Catholic
0.82 km
St Timothy School
Elementary: Catholic
1.26 km
Camilla Road Senior Public School
Elementary: Public
0.97 km
Corsair Public School
Elementary: Public
1.07 km
Peel Alternative South
Secondary: Public
3.08 km
Peel Alternative South ISR
Secondary: Public
3.08 km
St Paul Secondary School
Secondary: Catholic
2.70 km
T. L. Kennedy Secondary School
Secondary: Public
2.03 km
Port Credit Secondary School
Secondary: Public
1.30 km
Cawthra Park Secondary School
Secondary: Public
2.48 km



