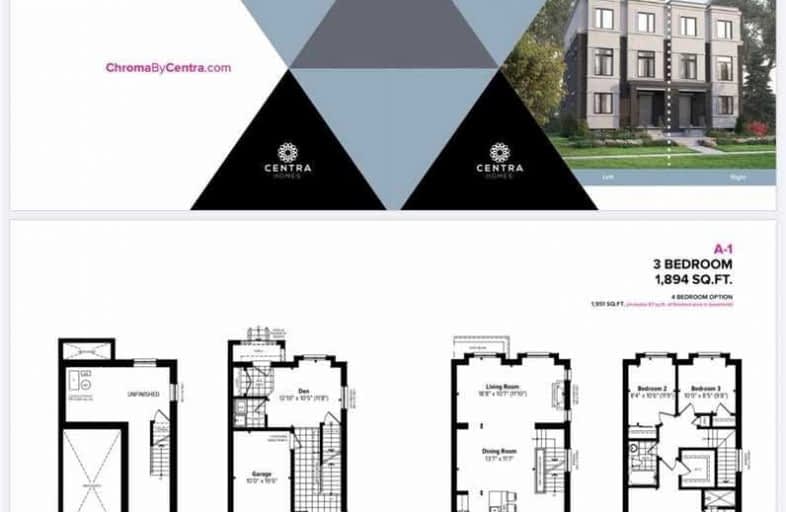
Mill Valley Junior School
Elementary: Public
1.58 km
St Basil School
Elementary: Catholic
1.74 km
Sts Martha & Mary Separate School
Elementary: Catholic
0.31 km
Glenhaven Senior Public School
Elementary: Public
1.81 km
St Sofia School
Elementary: Catholic
1.91 km
Forest Glen Public School
Elementary: Public
1.71 km
Silverthorn Collegiate Institute
Secondary: Public
1.93 km
John Cabot Catholic Secondary School
Secondary: Catholic
3.08 km
Applewood Heights Secondary School
Secondary: Public
3.39 km
Philip Pocock Catholic Secondary School
Secondary: Catholic
2.23 km
Glenforest Secondary School
Secondary: Public
1.51 km
Michael Power/St Joseph High School
Secondary: Catholic
3.06 km

