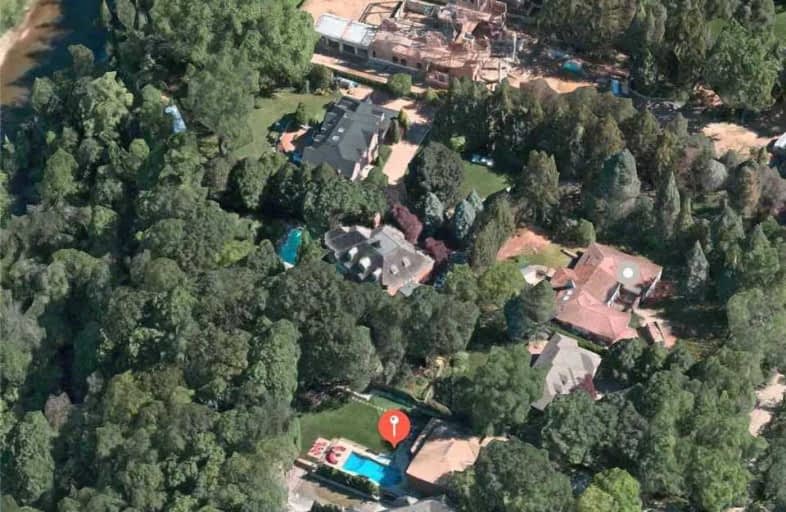
Oakridge Public School
Elementary: Public
1.33 km
ÉÉC Saint-Jean-Baptiste
Elementary: Catholic
1.53 km
Springfield Public School
Elementary: Public
2.18 km
Hillcrest Public School
Elementary: Public
1.64 km
Sheridan Park Public School
Elementary: Public
1.61 km
Whiteoaks Public School
Elementary: Public
1.87 km
Erindale Secondary School
Secondary: Public
1.40 km
Clarkson Secondary School
Secondary: Public
3.78 km
Iona Secondary School
Secondary: Catholic
1.95 km
The Woodlands Secondary School
Secondary: Public
2.78 km
Lorne Park Secondary School
Secondary: Public
2.11 km
St Martin Secondary School
Secondary: Catholic
2.35 km


