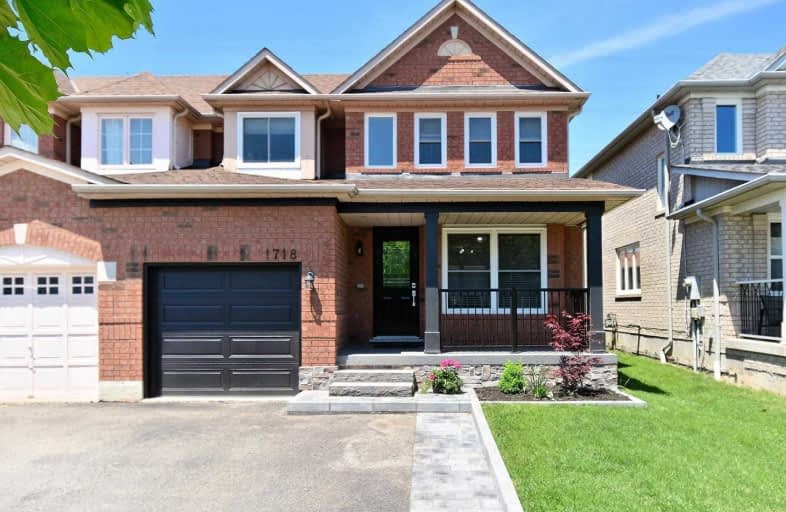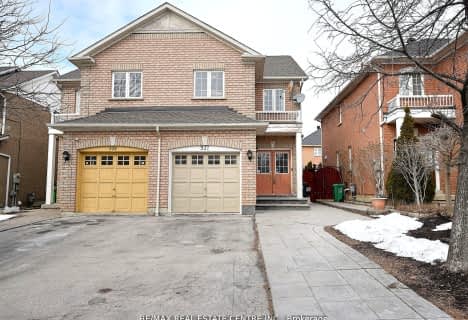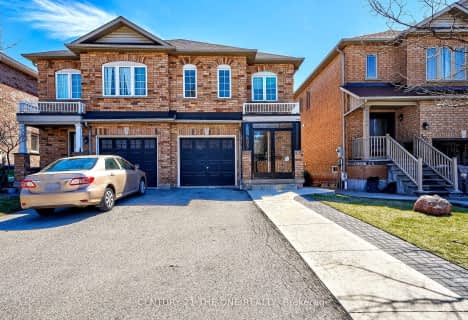
École élémentaire Jeunes sans frontières
Elementary: Public
0.79 km
ÉIC Sainte-Famille
Elementary: Catholic
1.17 km
ÉÉC Ange-Gabriel
Elementary: Catholic
0.58 km
St. Barbara Elementary School
Elementary: Catholic
0.26 km
Levi Creek Public School
Elementary: Public
0.29 km
Roberta Bondar Public School
Elementary: Public
1.79 km
Peel Alternative West
Secondary: Public
4.35 km
Peel Alternative West ISR
Secondary: Public
4.35 km
École secondaire Jeunes sans frontières
Secondary: Public
0.80 km
ÉSC Sainte-Famille
Secondary: Catholic
1.17 km
St Augustine Secondary School
Secondary: Catholic
3.87 km
St Marcellinus Secondary School
Secondary: Catholic
3.13 km
$
$999,999
- 4 bath
- 4 bed
- 2000 sqft
13 Lauraglen Crescent, Brampton, Ontario • L6Y 5A4 • Fletcher's Creek South












