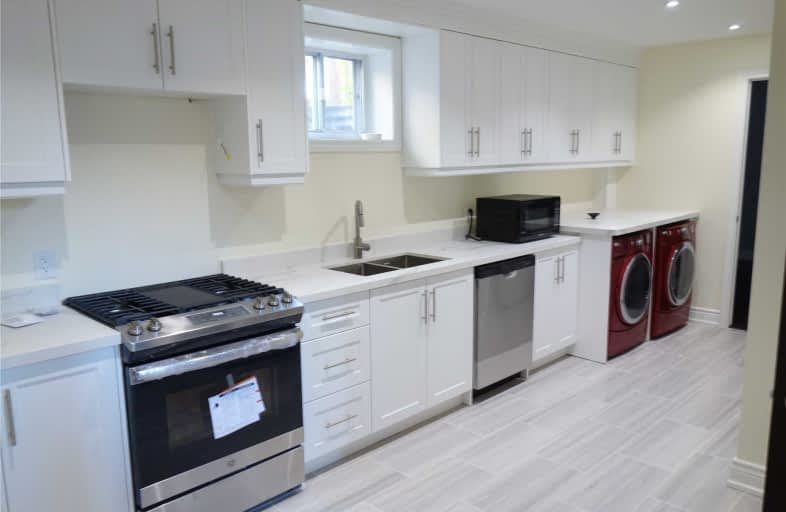
Oakridge Public School
Elementary: Public
1.41 km
Lorne Park Public School
Elementary: Public
1.27 km
École élémentaire Horizon Jeunesse
Elementary: Public
1.44 km
St Christopher School
Elementary: Catholic
1.18 km
Hillcrest Public School
Elementary: Public
0.49 km
Whiteoaks Public School
Elementary: Public
0.49 km
Erindale Secondary School
Secondary: Public
2.61 km
Clarkson Secondary School
Secondary: Public
2.80 km
Iona Secondary School
Secondary: Catholic
1.19 km
The Woodlands Secondary School
Secondary: Public
3.91 km
Lorne Park Secondary School
Secondary: Public
1.08 km
St Martin Secondary School
Secondary: Catholic
3.12 km


