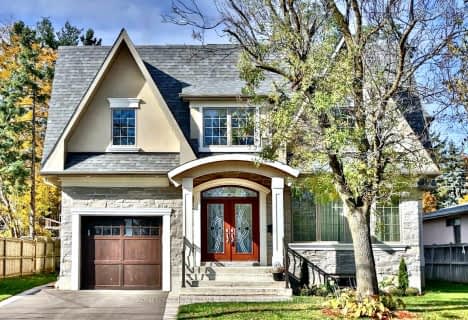
Oakridge Public School
Elementary: Public
1.35 km
École élémentaire Horizon Jeunesse
Elementary: Public
2.24 km
ÉÉC Saint-Jean-Baptiste
Elementary: Catholic
1.62 km
Hillcrest Public School
Elementary: Public
1.49 km
Sheridan Park Public School
Elementary: Public
1.56 km
Whiteoaks Public School
Elementary: Public
1.75 km
Erindale Secondary School
Secondary: Public
1.45 km
Clarkson Secondary School
Secondary: Public
3.62 km
Iona Secondary School
Secondary: Catholic
1.80 km
The Woodlands Secondary School
Secondary: Public
2.92 km
Lorne Park Secondary School
Secondary: Public
2.03 km
St Martin Secondary School
Secondary: Catholic
2.47 km
$
$1,949,000
- 4 bath
- 5 bed
- 3000 sqft
1876 Roy Ivor Crescent, Mississauga, Ontario • L5L 3N8 • Erin Mills




