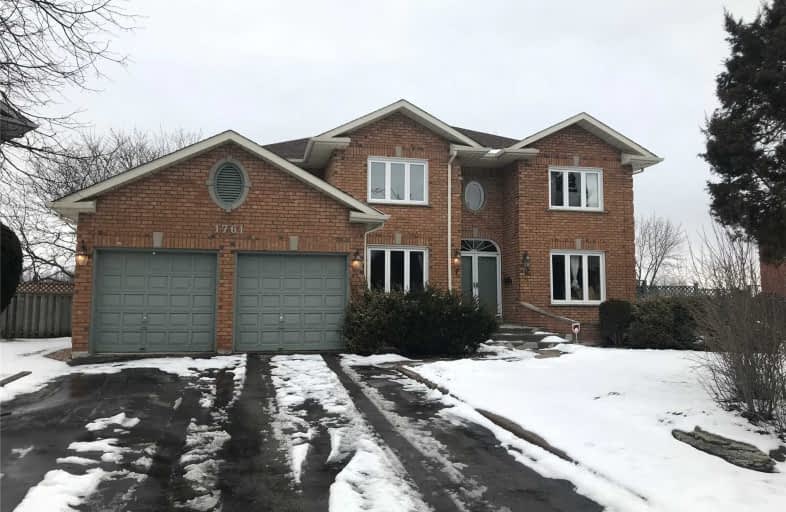
St Mark Separate School
Elementary: Catholic
0.19 km
ÉÉC Saint-Jean-Baptiste
Elementary: Catholic
1.43 km
Sawmill Valley Public School
Elementary: Public
0.21 km
Brookmede Public School
Elementary: Public
1.70 km
Erin Mills Middle School
Elementary: Public
1.32 km
St Margaret of Scotland School
Elementary: Catholic
1.88 km
Erindale Secondary School
Secondary: Public
1.82 km
The Woodlands Secondary School
Secondary: Public
2.71 km
St Joseph Secondary School
Secondary: Catholic
4.44 km
John Fraser Secondary School
Secondary: Public
3.19 km
Rick Hansen Secondary School
Secondary: Public
4.03 km
St Aloysius Gonzaga Secondary School
Secondary: Catholic
3.16 km



