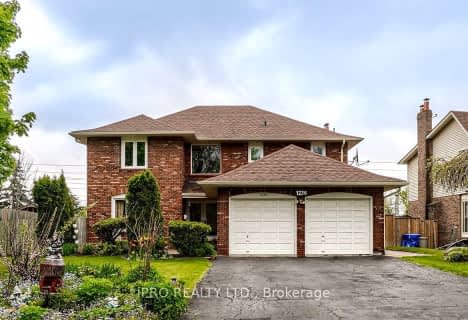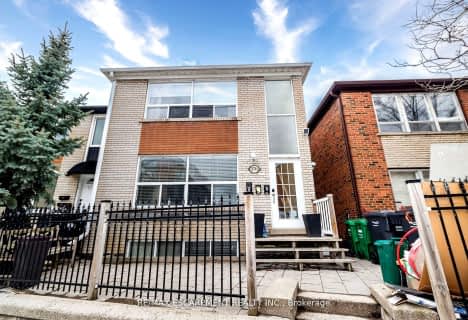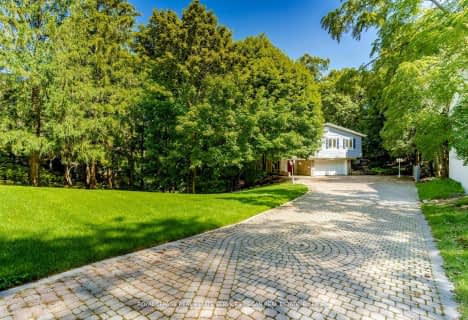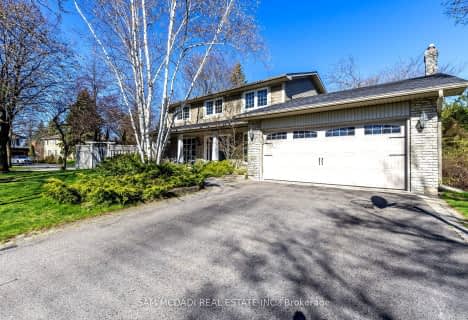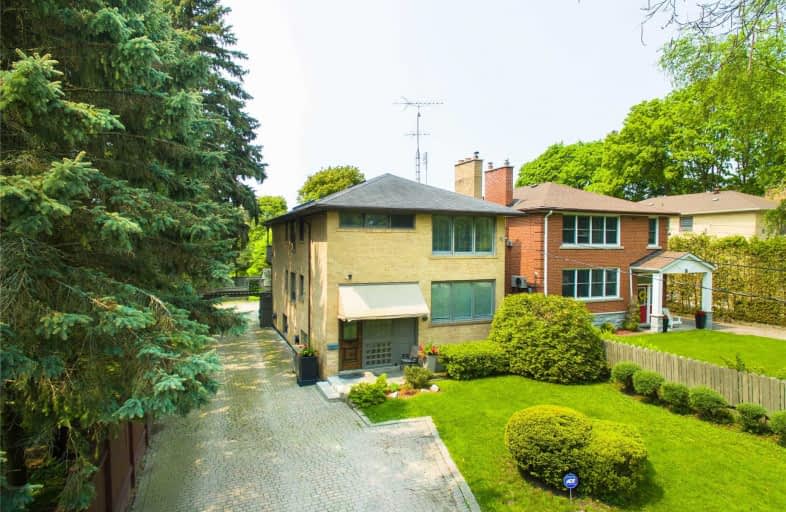

Owenwood Public School
Elementary: PublicForest Avenue Public School
Elementary: PublicKenollie Public School
Elementary: PublicRiverside Public School
Elementary: PublicTecumseh Public School
Elementary: PublicSt Luke Catholic Elementary School
Elementary: CatholicSt Paul Secondary School
Secondary: CatholicT. L. Kennedy Secondary School
Secondary: PublicLorne Park Secondary School
Secondary: PublicSt Martin Secondary School
Secondary: CatholicPort Credit Secondary School
Secondary: PublicCawthra Park Secondary School
Secondary: Public- 4 bath
- 4 bed
- 2500 sqft
479 Isabella Avenue, Mississauga, Ontario • L5B 2G4 • Cooksville
- 3 bath
- 4 bed
- 2500 sqft
1747 Valentine Gardens, Mississauga, Ontario • L5J 1H4 • Clarkson
- 5 bath
- 4 bed
- 1500 sqft
2B Iroquois Avenue, Mississauga, Ontario • L5G 1M6 • Port Credit
- 3 bath
- 7 bed
- 2000 sqft
376 Lakeshore Road West, Mississauga, Ontario • L5H 1H5 • Port Credit
- 2 bath
- 4 bed
- 2000 sqft
1113 Greenoaks Drive, Mississauga, Ontario • L5J 3A1 • Lorne Park






