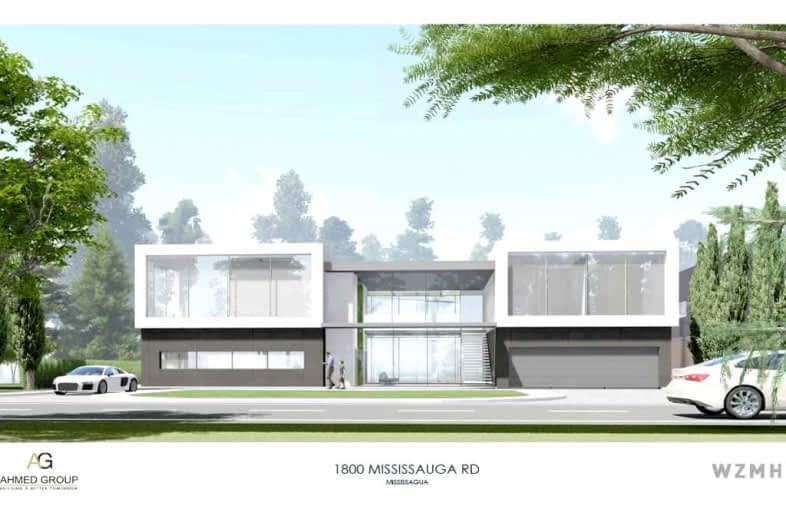
Oakridge Public School
Elementary: Public
1.11 km
Hawthorn Public School
Elementary: Public
1.42 km
Lorne Park Public School
Elementary: Public
1.22 km
St Jerome Separate School
Elementary: Catholic
1.35 km
Tecumseh Public School
Elementary: Public
0.88 km
Cashmere Avenue Public School
Elementary: Public
1.90 km
T. L. Kennedy Secondary School
Secondary: Public
3.74 km
Iona Secondary School
Secondary: Catholic
3.60 km
The Woodlands Secondary School
Secondary: Public
2.57 km
Lorne Park Secondary School
Secondary: Public
1.83 km
St Martin Secondary School
Secondary: Catholic
1.37 km
Father Michael Goetz Secondary School
Secondary: Catholic
3.90 km
$
$4,898,000
- 6 bath
- 6 bed
2086 Autumn Breeze Drive South, Mississauga, Ontario • L5B 1R4 • Cooksville



