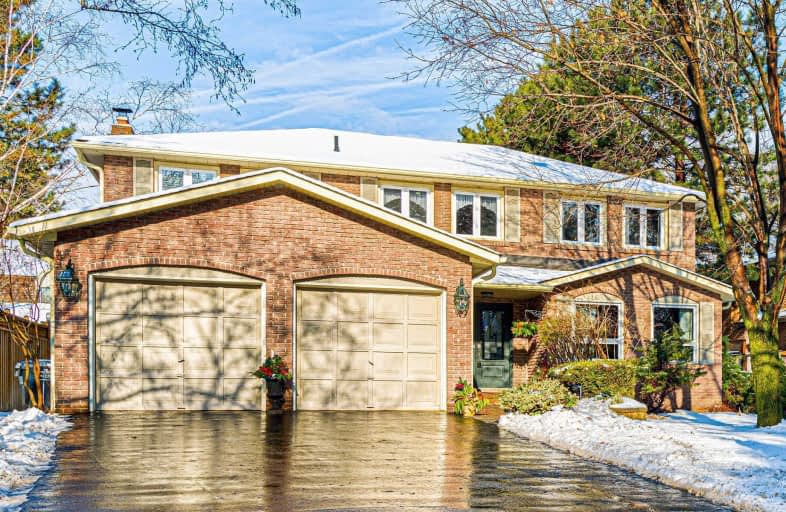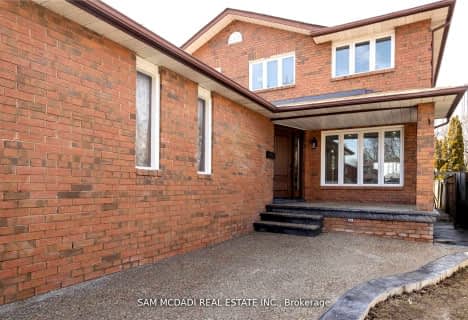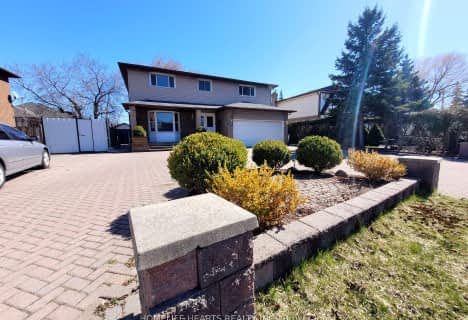
Kenollie Public School
Elementary: Public
1.42 km
Queen Elizabeth Senior Public School
Elementary: Public
0.15 km
Mineola Public School
Elementary: Public
1.08 km
St Timothy School
Elementary: Catholic
1.21 km
Camilla Road Senior Public School
Elementary: Public
0.99 km
Corsair Public School
Elementary: Public
1.04 km
Peel Alternative South
Secondary: Public
2.58 km
Peel Alternative South ISR
Secondary: Public
2.58 km
St Paul Secondary School
Secondary: Catholic
2.10 km
Gordon Graydon Memorial Secondary School
Secondary: Public
2.57 km
Port Credit Secondary School
Secondary: Public
0.91 km
Cawthra Park Secondary School
Secondary: Public
1.88 km
$
$1,830,000
- 4 bath
- 4 bed
- 2500 sqft
479 Isabella Avenue, Mississauga, Ontario • L5B 2G4 • Cooksville
$
$1,900,000
- 5 bath
- 4 bed
- 1500 sqft
2B Iroquois Avenue, Mississauga, Ontario • L5G 1M6 • Port Credit














