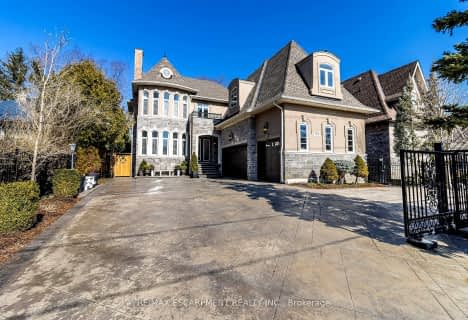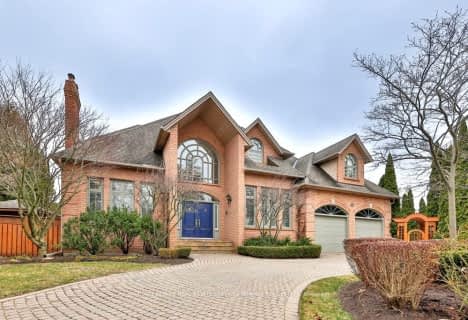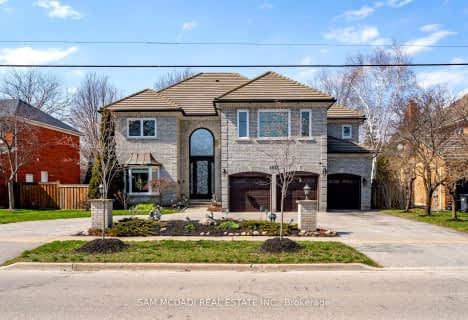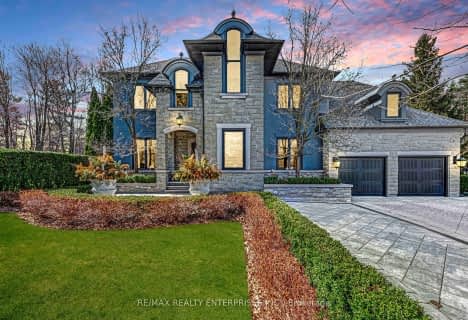
Forest Avenue Public School
Elementary: Public
1.25 km
Kenollie Public School
Elementary: Public
0.31 km
Riverside Public School
Elementary: Public
1.22 km
Queen Elizabeth Senior Public School
Elementary: Public
1.01 km
Mineola Public School
Elementary: Public
1.16 km
St Luke Catholic Elementary School
Elementary: Catholic
1.59 km
Peel Alternative South
Secondary: Public
3.59 km
Peel Alternative South ISR
Secondary: Public
3.59 km
St Paul Secondary School
Secondary: Catholic
2.91 km
T. L. Kennedy Secondary School
Secondary: Public
3.04 km
Port Credit Secondary School
Secondary: Public
0.81 km
Cawthra Park Secondary School
Secondary: Public
2.69 km
$
$3,724,850
- 6 bath
- 5 bed
- 3500 sqft
1301 Lindburgh Court, Mississauga, Ontario • L5H 4J2 • Lorne Park
$
$3,789,000
- 5 bath
- 4 bed
- 3000 sqft
32 Oakwood Avenue South, Mississauga, Ontario • L5G 3L3 • Port Credit
$
$4,798,999
- 6 bath
- 6 bed
2086 Autumn Breeze Drive South, Mississauga, Ontario • L5B 1R4 • Cooksville
$
$3,150,000
- 4 bath
- 4 bed
- 3500 sqft
1391 Meadow Green Court, Mississauga, Ontario • L5H 4J3 • Lorne Park












