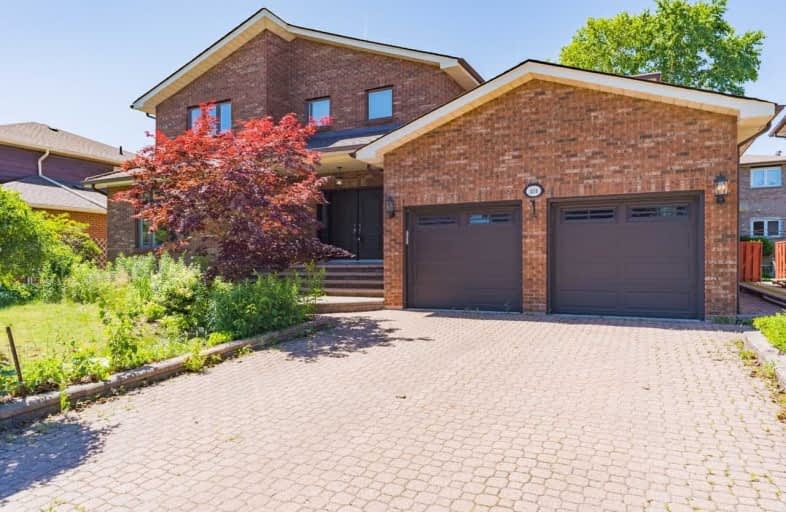
Elm Drive (Elementary)
Elementary: Public
1.29 km
Mary Fix Catholic School
Elementary: Catholic
0.93 km
Cashmere Avenue Public School
Elementary: Public
1.20 km
St Catherine of Siena School
Elementary: Catholic
0.50 km
Camilla Road Senior Public School
Elementary: Public
1.28 km
Floradale Public School
Elementary: Public
0.15 km
T. L. Kennedy Secondary School
Secondary: Public
1.27 km
The Woodlands Secondary School
Secondary: Public
2.89 km
Applewood Heights Secondary School
Secondary: Public
4.07 km
St Martin Secondary School
Secondary: Catholic
2.39 km
Port Credit Secondary School
Secondary: Public
2.24 km
Father Michael Goetz Secondary School
Secondary: Catholic
2.13 km


