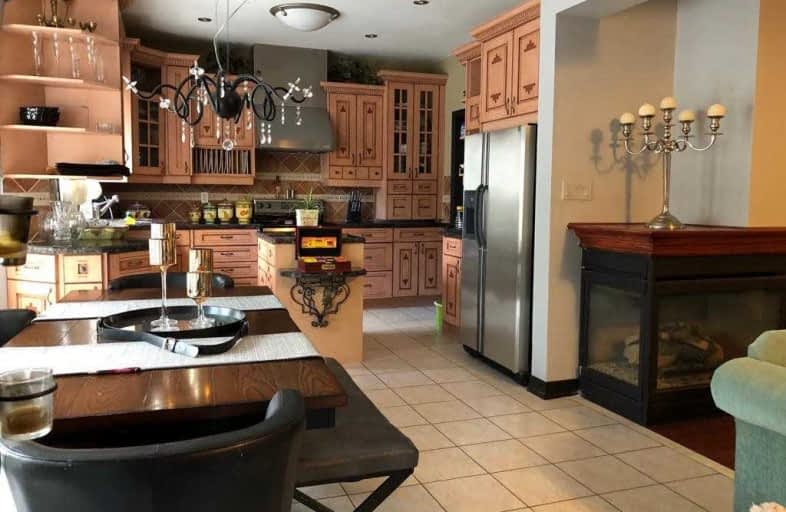
École élémentaire Jeunes sans frontières
Elementary: Public
1.01 km
ÉIC Sainte-Famille
Elementary: Catholic
1.23 km
ÉÉC Ange-Gabriel
Elementary: Catholic
0.70 km
St. Barbara Elementary School
Elementary: Catholic
0.18 km
Ray Lawson
Elementary: Public
1.86 km
Levi Creek Public School
Elementary: Public
0.34 km
Peel Alternative West
Secondary: Public
4.41 km
Peel Alternative West ISR
Secondary: Public
4.41 km
École secondaire Jeunes sans frontières
Secondary: Public
1.01 km
ÉSC Sainte-Famille
Secondary: Catholic
1.23 km
St Augustine Secondary School
Secondary: Catholic
3.88 km
St Marcellinus Secondary School
Secondary: Catholic
2.92 km
$
$3,349
- 3 bath
- 4 bed
- 1500 sqft
7128 Magistrate Terrace, Mississauga, Ontario • L5W 1E3 • Meadowvale Village



