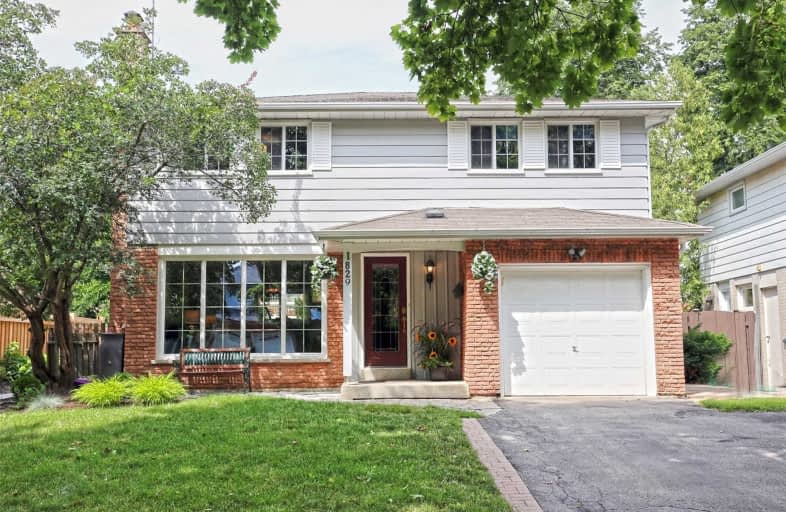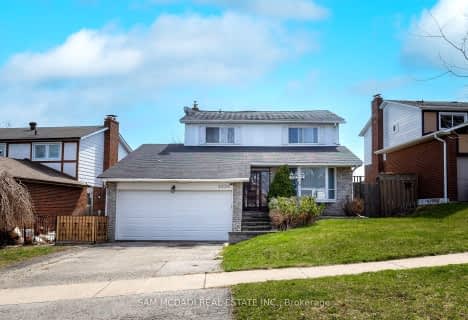
Owenwood Public School
Elementary: Public
1.66 km
Clarkson Public School
Elementary: Public
0.26 km
Green Glade Senior Public School
Elementary: Public
1.13 km
St Christopher School
Elementary: Catholic
0.79 km
Hillcrest Public School
Elementary: Public
1.70 km
Whiteoaks Public School
Elementary: Public
1.46 km
Erindale Secondary School
Secondary: Public
4.33 km
Clarkson Secondary School
Secondary: Public
2.11 km
Iona Secondary School
Secondary: Catholic
1.95 km
Lorne Park Secondary School
Secondary: Public
1.85 km
St Martin Secondary School
Secondary: Catholic
4.73 km
Oakville Trafalgar High School
Secondary: Public
5.27 km






