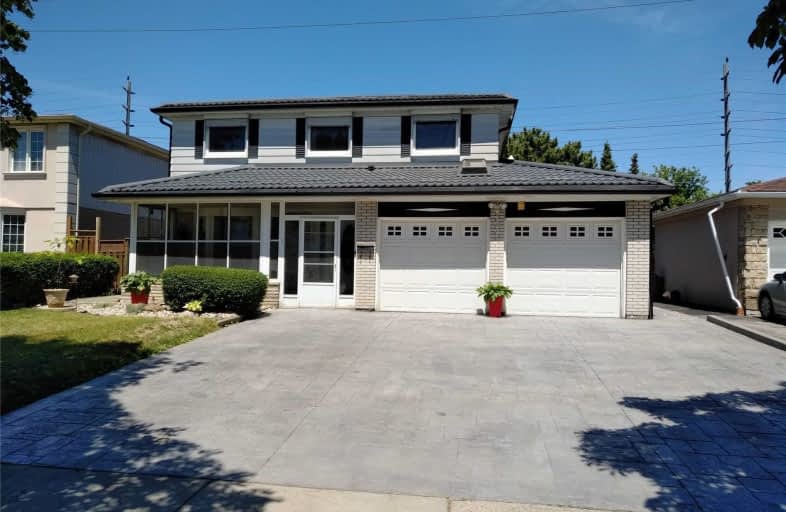
St Alfred School
Elementary: Catholic
0.75 km
St Clement Catholic School
Elementary: Catholic
1.24 km
Millwood Junior School
Elementary: Public
1.20 km
St Sofia School
Elementary: Catholic
1.07 km
Brian W. Fleming Public School
Elementary: Public
0.68 km
Forest Glen Public School
Elementary: Public
0.62 km
Etobicoke Year Round Alternative Centre
Secondary: Public
2.80 km
Burnhamthorpe Collegiate Institute
Secondary: Public
3.27 km
Silverthorn Collegiate Institute
Secondary: Public
1.59 km
Applewood Heights Secondary School
Secondary: Public
2.54 km
Glenforest Secondary School
Secondary: Public
0.86 km
Michael Power/St Joseph High School
Secondary: Catholic
4.06 km


