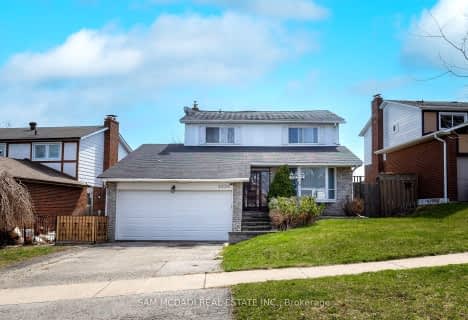
St Louis School
Elementary: Catholic
1.14 km
Lorne Park Public School
Elementary: Public
1.68 km
École élémentaire Horizon Jeunesse
Elementary: Public
1.03 km
St Christopher School
Elementary: Catholic
0.87 km
Hillcrest Public School
Elementary: Public
0.32 km
Whiteoaks Public School
Elementary: Public
0.49 km
Erindale Secondary School
Secondary: Public
2.94 km
Clarkson Secondary School
Secondary: Public
2.31 km
Iona Secondary School
Secondary: Catholic
0.93 km
The Woodlands Secondary School
Secondary: Public
4.44 km
Lorne Park Secondary School
Secondary: Public
1.29 km
St Martin Secondary School
Secondary: Catholic
3.65 km
$
$1,199,000
- 3 bath
- 3 bed
- 1500 sqft
2521 Glamworth Crescent, Mississauga, Ontario • L5K 1G4 • Sheridan
$
$1,399,988
- 4 bath
- 3 bed
- 1500 sqft
937 Chippenham Drive, Mississauga, Ontario • L5H 3S6 • Lorne Park












