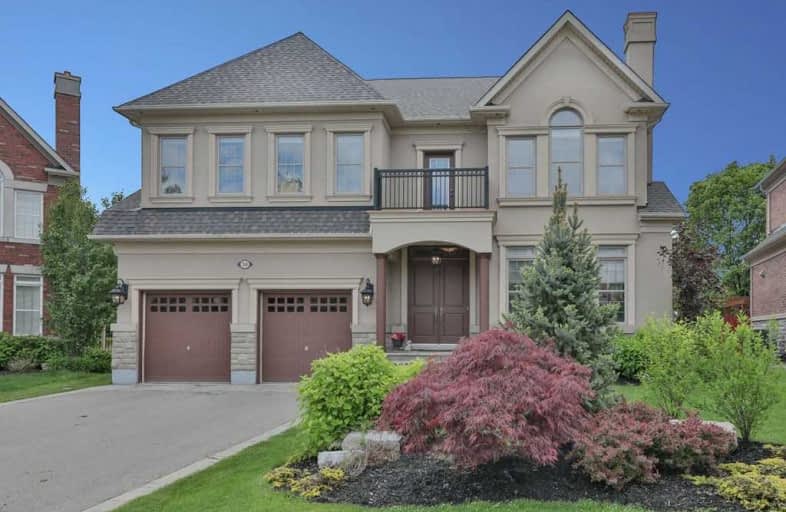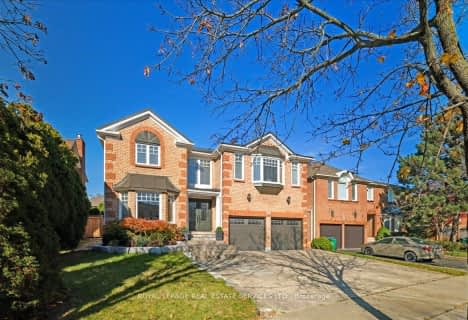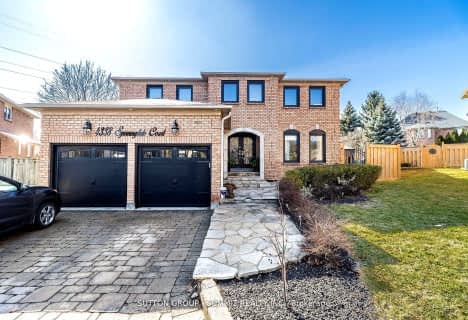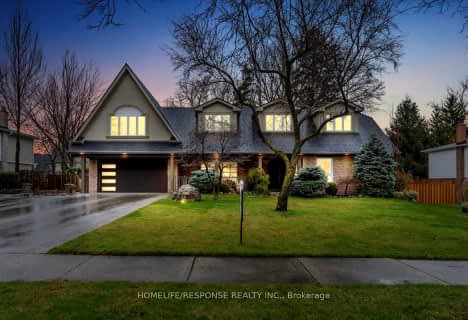
St Mark Separate School
Elementary: Catholic
0.70 km
St Gerard Separate School
Elementary: Catholic
1.40 km
ÉÉC Saint-Jean-Baptiste
Elementary: Catholic
1.06 km
Sawmill Valley Public School
Elementary: Public
0.79 km
Brookmede Public School
Elementary: Public
1.64 km
Queenston Drive Public School
Elementary: Public
1.30 km
Erindale Secondary School
Secondary: Public
1.50 km
Iona Secondary School
Secondary: Catholic
3.98 km
The Woodlands Secondary School
Secondary: Public
2.23 km
St Martin Secondary School
Secondary: Catholic
2.90 km
Father Michael Goetz Secondary School
Secondary: Catholic
4.38 km
Rick Hansen Secondary School
Secondary: Public
4.23 km
$
$2,375,000
- 5 bath
- 5 bed
- 3500 sqft
1519 Ballantrae Drive, Mississauga, Ontario • L5M 3N4 • East Credit
$
$2,488,000
- 5 bath
- 5 bed
- 3500 sqft
4338 Spinningdale Court, Mississauga, Ontario • L5M 3J8 • East Credit
$
$2,998,000
- 5 bath
- 5 bed
- 5000 sqft
2166 Erin Centre Boulevard, Mississauga, Ontario • L5M 5H8 • Central Erin Mills







