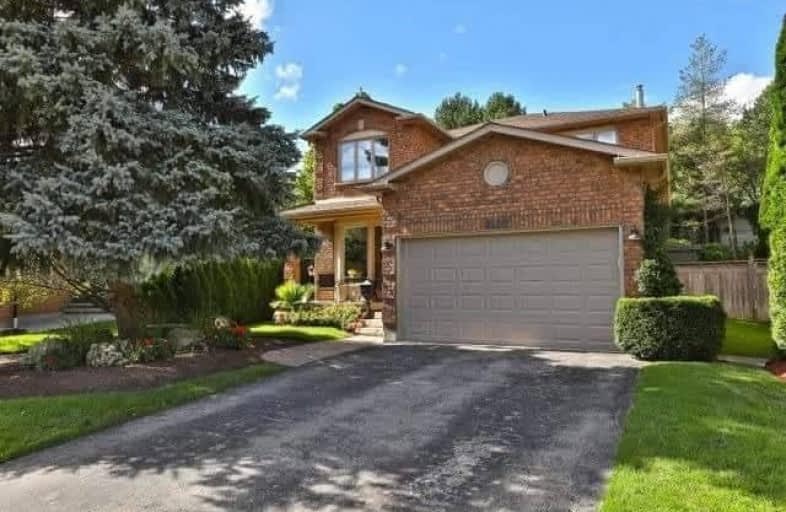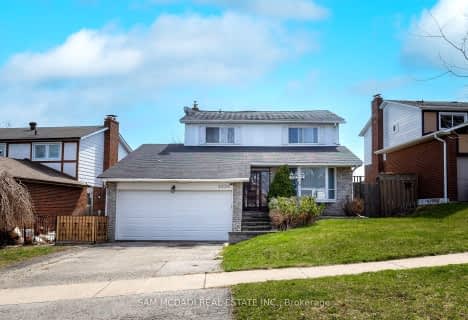
Clarkson Public School
Elementary: Public
0.66 km
St Louis School
Elementary: Catholic
1.41 km
École élémentaire Horizon Jeunesse
Elementary: Public
1.35 km
St Christopher School
Elementary: Catholic
0.51 km
Hillcrest Public School
Elementary: Public
1.28 km
Whiteoaks Public School
Elementary: Public
1.08 km
Erindale Secondary School
Secondary: Public
3.91 km
Clarkson Secondary School
Secondary: Public
2.05 km
Iona Secondary School
Secondary: Catholic
1.58 km
The Woodlands Secondary School
Secondary: Public
5.31 km
Lorne Park Secondary School
Secondary: Public
1.59 km
St Martin Secondary School
Secondary: Catholic
4.40 km










