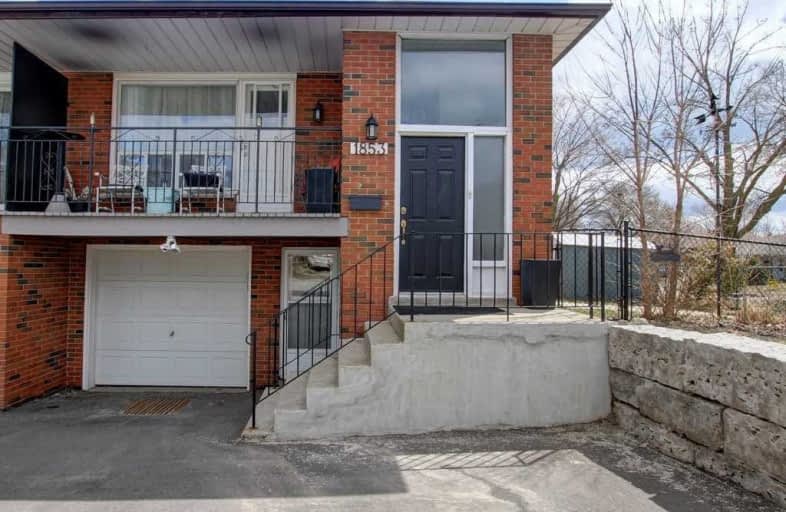
Owenwood Public School
Elementary: Public
2.30 km
Clarkson Public School
Elementary: Public
0.75 km
Hillside Public School Public School
Elementary: Public
1.85 km
Green Glade Senior Public School
Elementary: Public
1.39 km
St Christopher School
Elementary: Catholic
1.61 km
Whiteoaks Public School
Elementary: Public
2.24 km
Erindale Secondary School
Secondary: Public
4.91 km
Clarkson Secondary School
Secondary: Public
1.82 km
Iona Secondary School
Secondary: Catholic
2.39 km
Lorne Park Secondary School
Secondary: Public
2.67 km
St Martin Secondary School
Secondary: Catholic
5.55 km
Oakville Trafalgar High School
Secondary: Public
4.59 km


