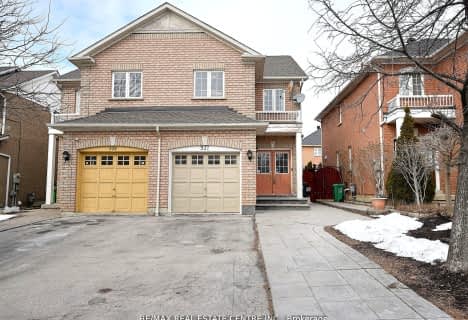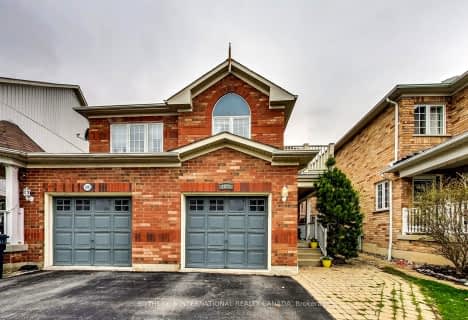
Video Tour

Maple Wood Public School
Elementary: Public
2.63 km
École élémentaire Jeunes sans frontières
Elementary: Public
1.05 km
ÉIC Sainte-Famille
Elementary: Catholic
0.35 km
ÉÉC Ange-Gabriel
Elementary: Catholic
0.45 km
St. Barbara Elementary School
Elementary: Catholic
0.99 km
Levi Creek Public School
Elementary: Public
0.81 km
Peel Alternative West
Secondary: Public
3.37 km
Peel Alternative West ISR
Secondary: Public
3.37 km
École secondaire Jeunes sans frontières
Secondary: Public
1.04 km
West Credit Secondary School
Secondary: Public
3.38 km
ÉSC Sainte-Famille
Secondary: Catholic
0.35 km
Meadowvale Secondary School
Secondary: Public
4.33 km
$
$959,900
- 4 bath
- 3 bed
- 2000 sqft
937 Tambourine Terrace, Mississauga, Ontario • L5W 1S5 • Meadowvale Village
$
$899,000
- 3 bath
- 3 bed
1091 Pepperidge Crossing, Mississauga, Ontario • L5N 1H9 • Meadowvale Village

