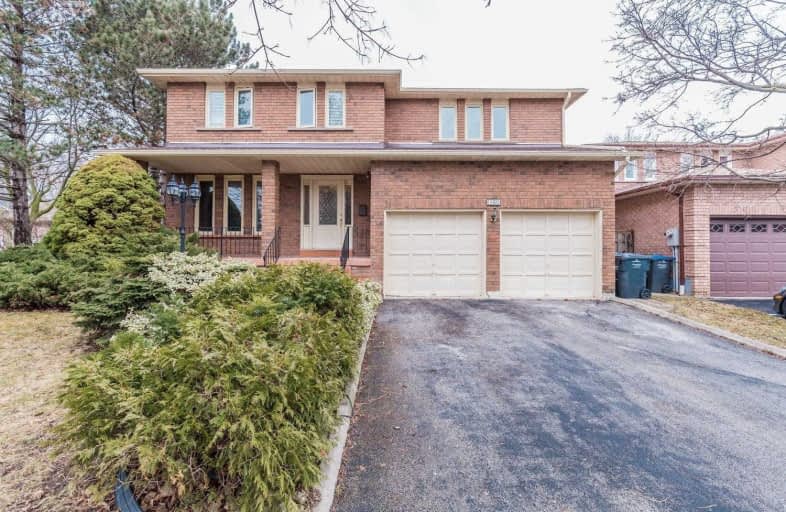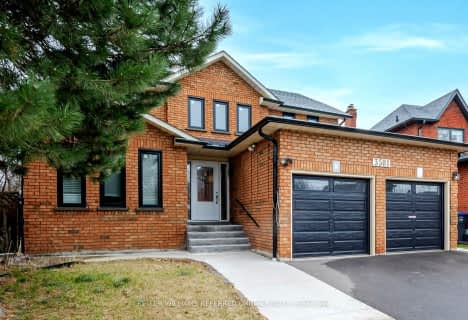
St Mark Separate School
Elementary: Catholic
0.88 km
ÉÉC Saint-Jean-Baptiste
Elementary: Catholic
0.71 km
Sawmill Valley Public School
Elementary: Public
1.00 km
Brookmede Public School
Elementary: Public
0.69 km
Erin Mills Middle School
Elementary: Public
0.89 km
St Margaret of Scotland School
Elementary: Catholic
0.87 km
Erindale Secondary School
Secondary: Public
0.93 km
Iona Secondary School
Secondary: Catholic
3.47 km
The Woodlands Secondary School
Secondary: Public
3.09 km
St Martin Secondary School
Secondary: Catholic
3.53 km
Loyola Catholic Secondary School
Secondary: Catholic
3.56 km
St Aloysius Gonzaga Secondary School
Secondary: Catholic
3.63 km
$
$1,239,000
- 4 bath
- 4 bed
- 1500 sqft
4194 Martlen Crescent, Mississauga, Ontario • L5L 2H3 • Erin Mills
$
$1,303,030
- 3 bath
- 4 bed
- 2500 sqft
3581 Marmac Crescent, Mississauga, Ontario • L5L 5A5 • Erin Mills
$
$1,099,000
- 4 bath
- 4 bed
- 1500 sqft
4200 Stonemason Crescent, Mississauga, Ontario • L5L 2Z7 • Erin Mills














