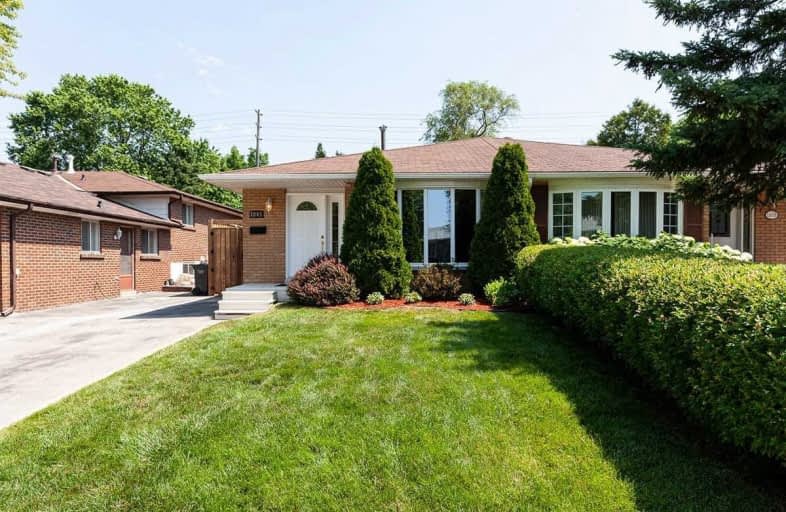
Owenwood Public School
Elementary: Public
1.87 km
Clarkson Public School
Elementary: Public
0.31 km
Green Glade Senior Public School
Elementary: Public
1.06 km
St Christopher School
Elementary: Catholic
1.22 km
Hillcrest Public School
Elementary: Public
2.10 km
Whiteoaks Public School
Elementary: Public
1.89 km
Erindale Secondary School
Secondary: Public
4.71 km
Clarkson Secondary School
Secondary: Public
2.07 km
Iona Secondary School
Secondary: Catholic
2.27 km
Lorne Park Secondary School
Secondary: Public
2.26 km
St Martin Secondary School
Secondary: Catholic
5.16 km
Oakville Trafalgar High School
Secondary: Public
5.01 km



